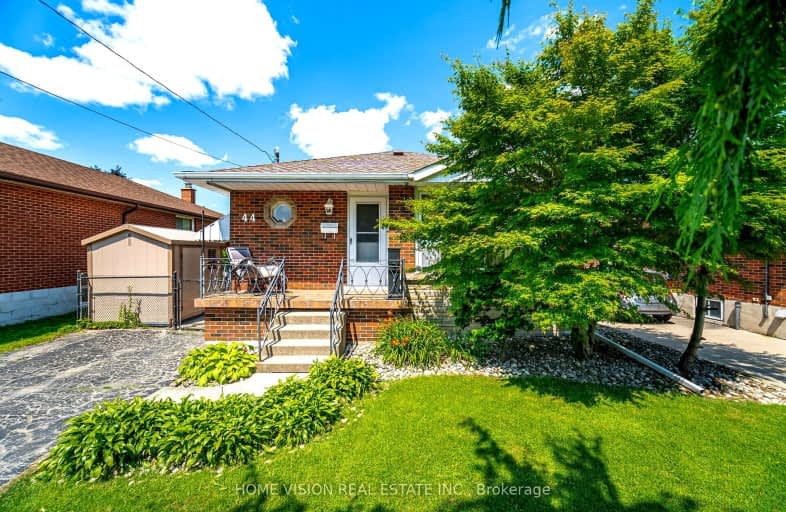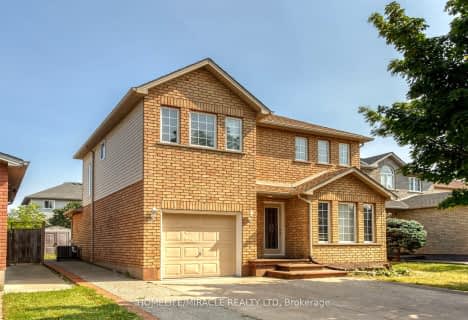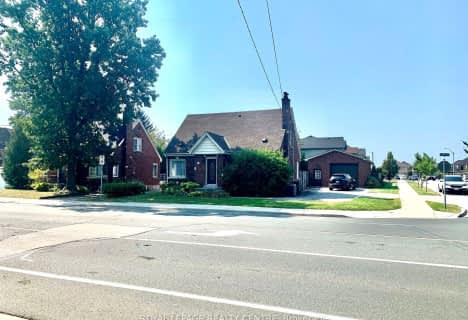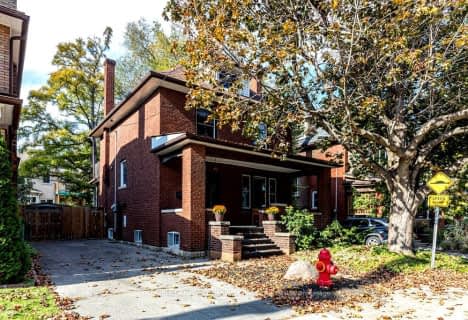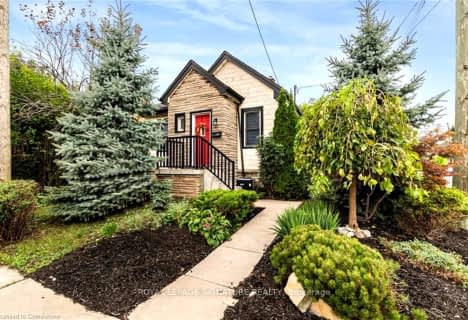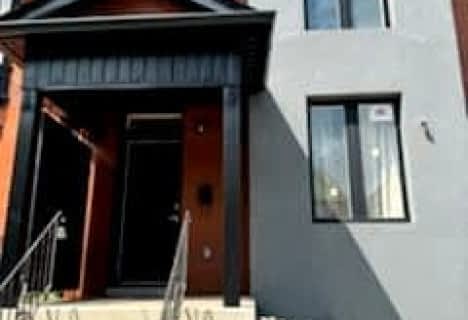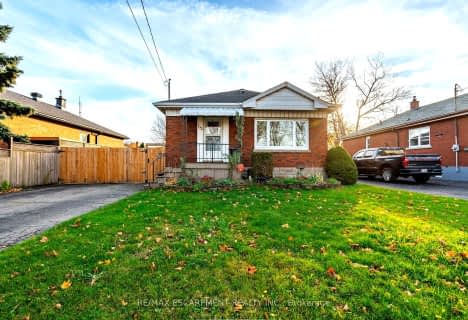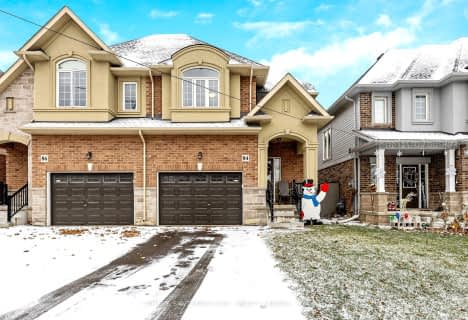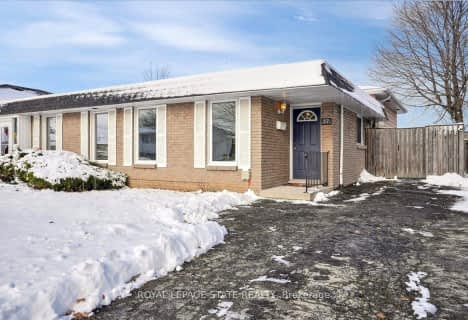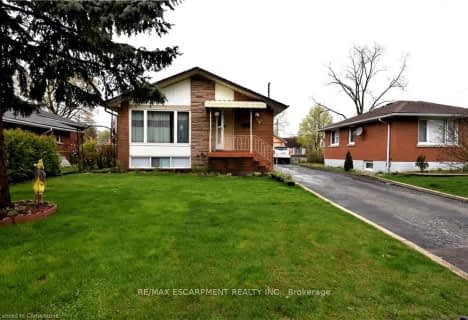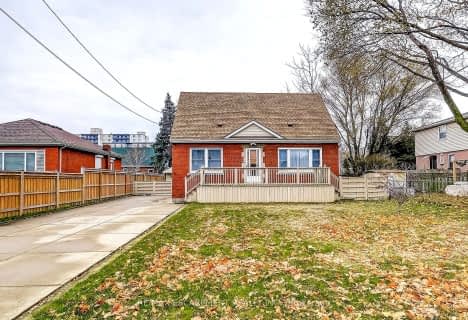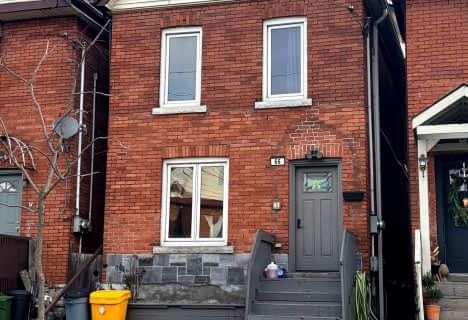Very Walkable
- Most errands can be accomplished on foot.
Good Transit
- Some errands can be accomplished by public transportation.
Bikeable
- Some errands can be accomplished on bike.

Buchanan Park School
Elementary: PublicQueensdale School
Elementary: PublicRidgemount Junior Public School
Elementary: PublicNorwood Park Elementary School
Elementary: PublicSt. Michael Catholic Elementary School
Elementary: CatholicSts. Peter and Paul Catholic Elementary School
Elementary: CatholicKing William Alter Ed Secondary School
Secondary: PublicTurning Point School
Secondary: PublicSt. Charles Catholic Adult Secondary School
Secondary: CatholicSir John A Macdonald Secondary School
Secondary: PublicCathedral High School
Secondary: CatholicWestmount Secondary School
Secondary: Public-
Richwill Park
Hamilton ON 0.36km -
Sam Lawrence Park
Concession St, Hamilton ON 1.28km -
Mapleside Park
11 Mapleside Ave (Mapleside and Spruceside), Hamilton ON 1.68km
-
CIBC
667 Upper James St (at Fennel Ave E), Hamilton ON L9C 5R8 0.28km -
TD Bank Financial Group
Fennell Ave (Upper Ottawa), Hamilton ON 0.29km -
Banque Nationale du Canada
880 Upper Wentworth St, Hamilton ON L9A 5H2 1.79km
