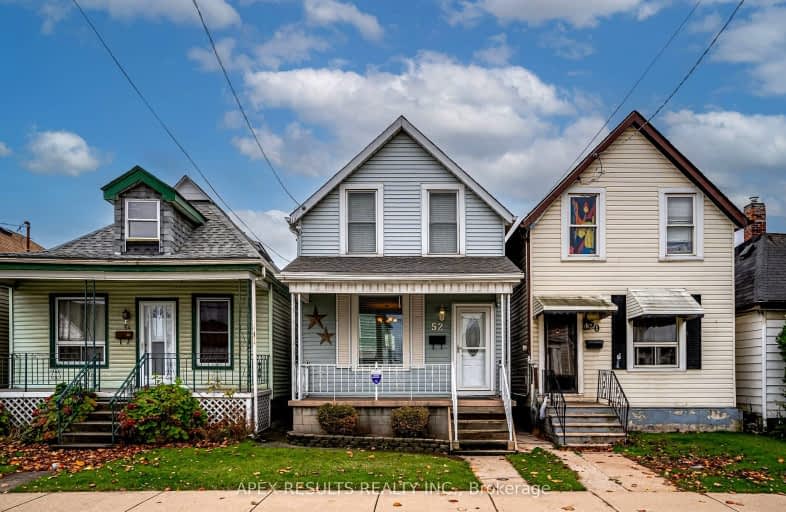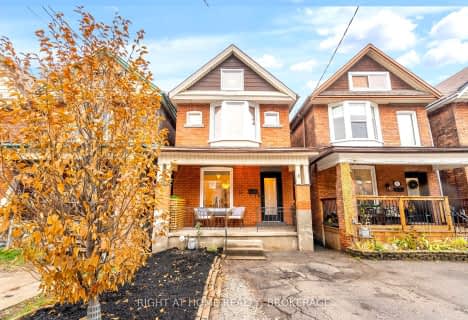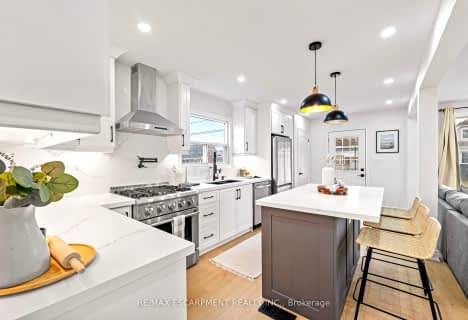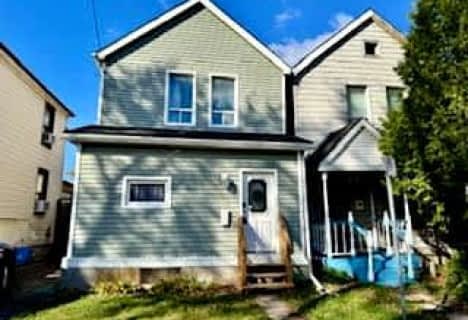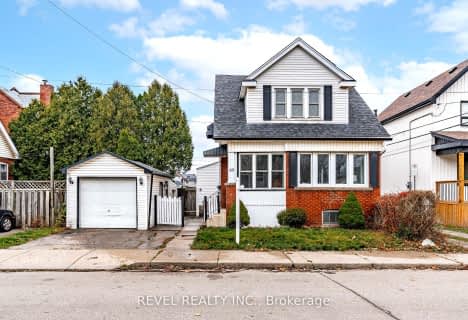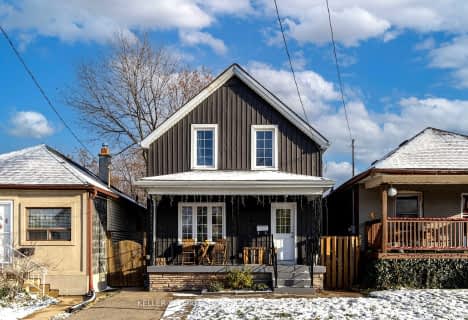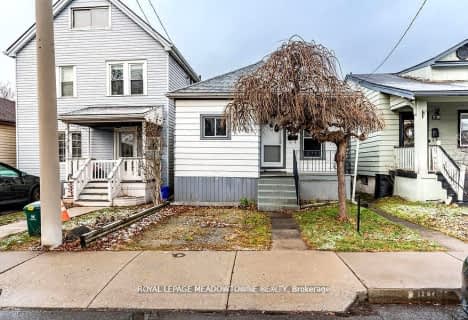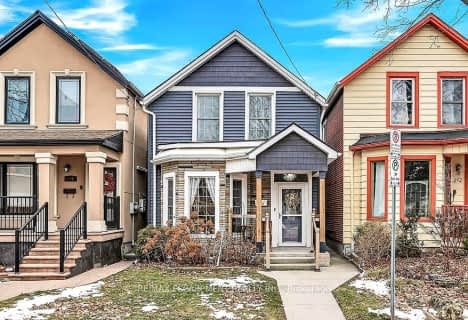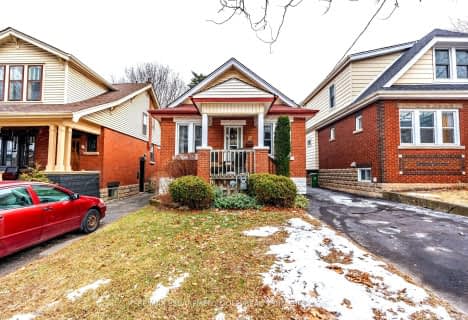Very Walkable
- Most errands can be accomplished on foot.
Good Transit
- Some errands can be accomplished by public transportation.
Very Bikeable
- Most errands can be accomplished on bike.

St. John the Baptist Catholic Elementary School
Elementary: CatholicSt. Ann (Hamilton) Catholic Elementary School
Elementary: CatholicHoly Name of Jesus Catholic Elementary School
Elementary: CatholicMemorial (City) School
Elementary: PublicQueen Mary Public School
Elementary: PublicPrince of Wales Elementary Public School
Elementary: PublicKing William Alter Ed Secondary School
Secondary: PublicVincent Massey/James Street
Secondary: PublicDelta Secondary School
Secondary: PublicSir Winston Churchill Secondary School
Secondary: PublicSherwood Secondary School
Secondary: PublicCathedral High School
Secondary: Catholic-
Mountain Drive Park
Concession St (Upper Gage), Hamilton ON 1.72km -
Friends of Andrew Warburton Memorial Park
Allan Ave, Hamilton ON 1.91km -
Andrew Warburton Memorial Park
Cope St, Hamilton ON 1.96km
-
Scotiabank
1190 Main St E, Hamilton ON L8M 1P5 0.9km -
CIBC
386 Upper Gage Ave, Hamilton ON L8V 4H9 1.92km -
Scotiabank
2 King St W (btw James St & Hughson St), Hamilton ON L8P 1A1 3.59km
