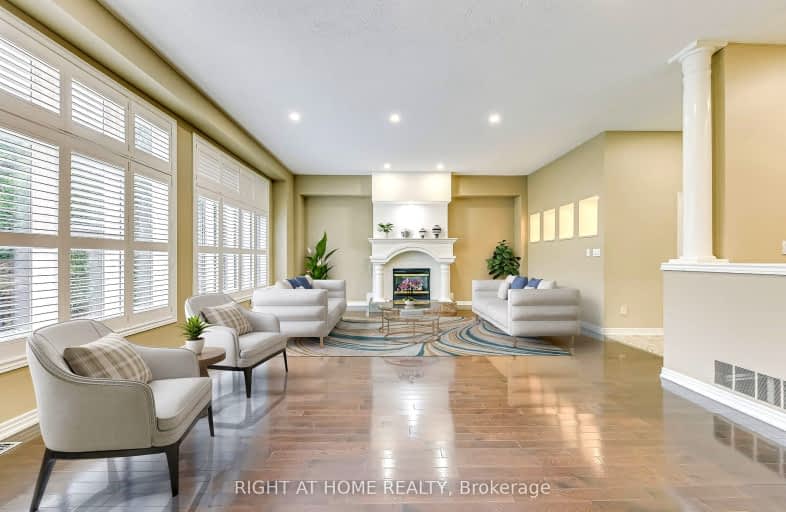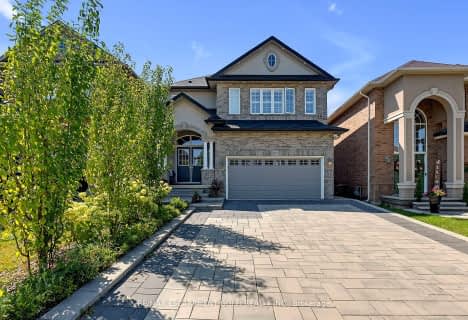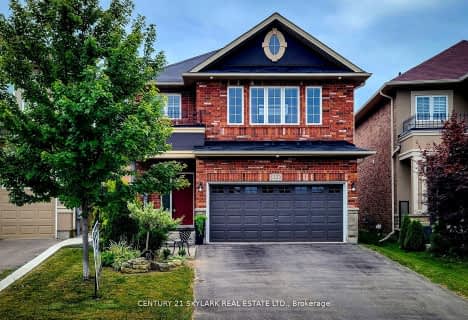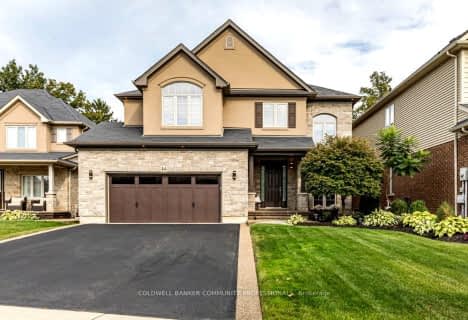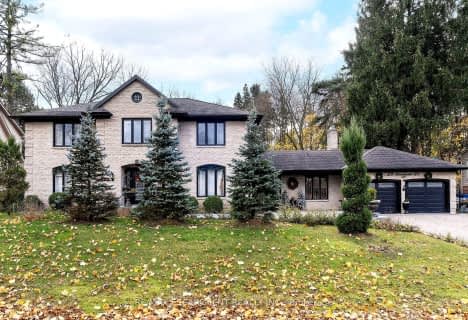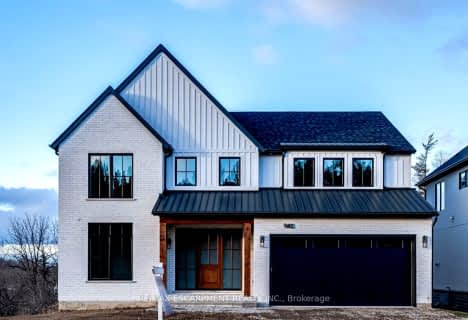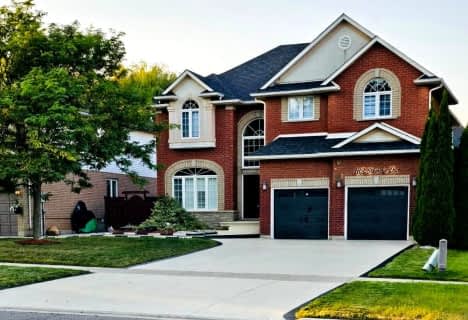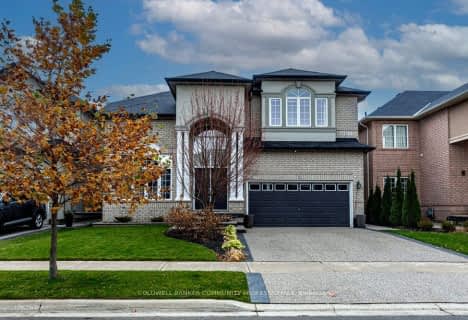Car-Dependent
- Most errands require a car.
Some Transit
- Most errands require a car.
Somewhat Bikeable
- Most errands require a car.

Tiffany Hills Elementary Public School
Elementary: PublicRousseau Public School
Elementary: PublicSt. Ann (Ancaster) Catholic Elementary School
Elementary: CatholicHoly Name of Mary Catholic Elementary School
Elementary: CatholicImmaculate Conception Catholic Elementary School
Elementary: CatholicAncaster Meadow Elementary Public School
Elementary: PublicDundas Valley Secondary School
Secondary: PublicSt. Mary Catholic Secondary School
Secondary: CatholicSir Allan MacNab Secondary School
Secondary: PublicBishop Tonnos Catholic Secondary School
Secondary: CatholicAncaster High School
Secondary: PublicSt. Thomas More Catholic Secondary School
Secondary: Catholic-
McGregor Playground
2.75km -
Somerset Park
256 Lloyminn Ave, Ancaster ON 3.18km -
Scenic Woods Park
Hamilton ON 3.32km
-
TD Bank Financial Group
977 Golf Links Rd, Ancaster ON L9K 1K1 1.31km -
Scotiabank
851 Golf Links Rd, Hamilton ON L9K 1L5 1.62km -
Scotiabank
10 Legend Crt, Ancaster ON L9K 1J3 1.69km
- 4 bath
- 4 bed
- 3000 sqft
208 John Frederick Drive, Hamilton, Ontario • L9G 0E5 • Meadowlands
