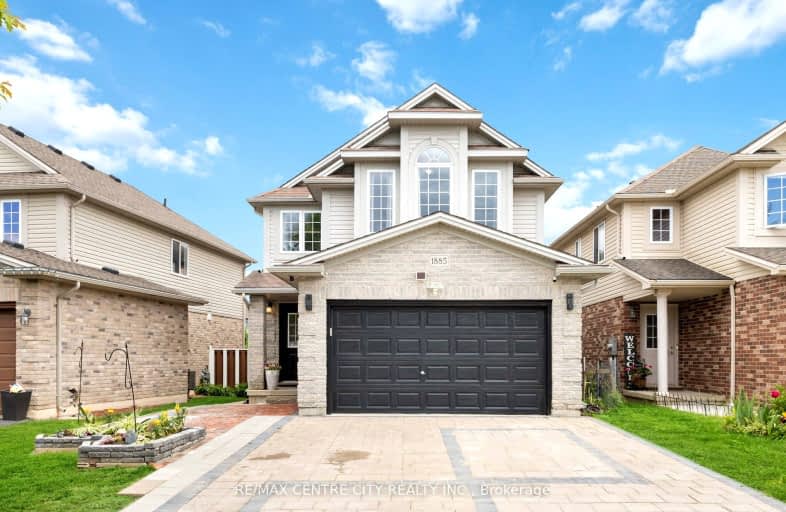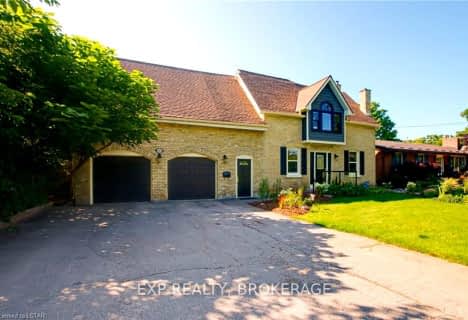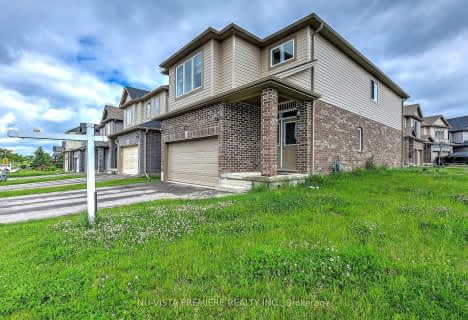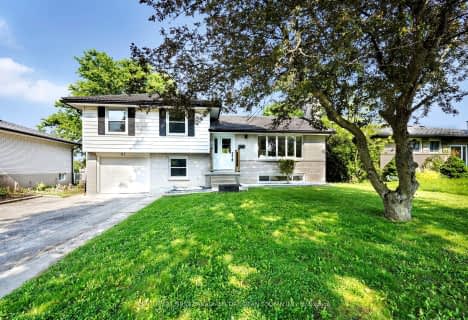Car-Dependent
- Most errands require a car.
38
/100
Some Transit
- Most errands require a car.
36
/100

St Bernadette Separate School
Elementary: Catholic
2.95 km
St Sebastian Separate School
Elementary: Catholic
2.40 km
Fairmont Public School
Elementary: Public
2.52 km
École élémentaire catholique Saint-Jean-de-Brébeuf
Elementary: Catholic
0.43 km
Tweedsmuir Public School
Elementary: Public
2.82 km
Glen Cairn Public School
Elementary: Public
2.00 km
G A Wheable Secondary School
Secondary: Public
3.72 km
Thames Valley Alternative Secondary School
Secondary: Public
5.11 km
B Davison Secondary School Secondary School
Secondary: Public
4.10 km
John Paul II Catholic Secondary School
Secondary: Catholic
6.56 km
Sir Wilfrid Laurier Secondary School
Secondary: Public
2.35 km
Clarke Road Secondary School
Secondary: Public
4.98 km
-
City Wide Sports Park
London ON 1.08km -
St. Julien Park
London ON 2.77km -
Caesar Dog Park
London ON 2.69km
-
Kim Langford Bmo Mortgage Specialist
1315 Commissioners Rd E, London ON N6M 0B8 0.99km -
Annie Morneau - Mortgage Agent - Mortgage Alliance
920 Commissioners Rd E, London ON N5Z 3J1 2.88km -
RBC Royal Bank ATM
835 Wellington Rd, London ON N6C 4R5 4.02km














