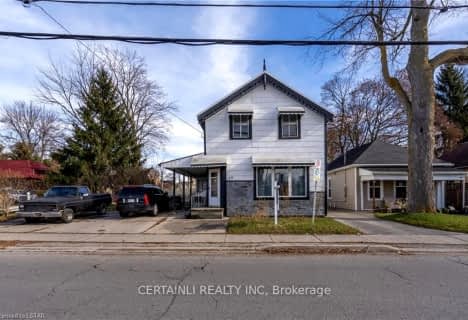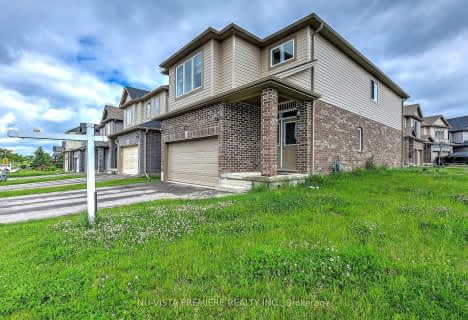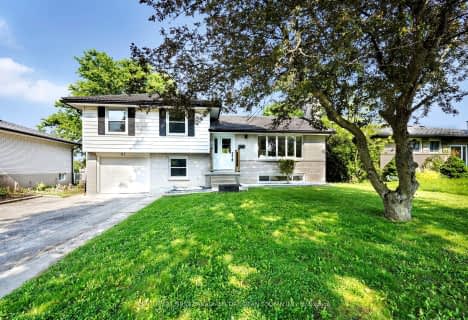Car-Dependent
- Almost all errands require a car.
Some Transit
- Most errands require a car.
Somewhat Bikeable
- Most errands require a car.

Holy Cross Separate School
Elementary: CatholicEaling Public School
Elementary: PublicSt Sebastian Separate School
Elementary: CatholicFairmont Public School
Elementary: PublicC C Carrothers Public School
Elementary: PublicGlen Cairn Public School
Elementary: PublicG A Wheable Secondary School
Secondary: PublicThames Valley Alternative Secondary School
Secondary: PublicB Davison Secondary School Secondary School
Secondary: PublicSir Wilfrid Laurier Secondary School
Secondary: PublicClarke Road Secondary School
Secondary: PublicH B Beal Secondary School
Secondary: Public-
St. Julien Park
London ON 0.7km -
Caesar Dog Park
London ON 1.54km -
Fairmont Park
London ON N5W 1N1 1.75km
-
TD Canada Trust ATM
1086 Commissioners Rd E, London ON N5Z 4W8 0.84km -
Scotiabank
950 Hamilton Rd (Highbury Ave), London ON N5W 1A1 1.05km -
Annie Morneau - Mortgage Agent - Mortgage Alliance
920 Commissioners Rd E, London ON N5Z 3J1 1.61km






















