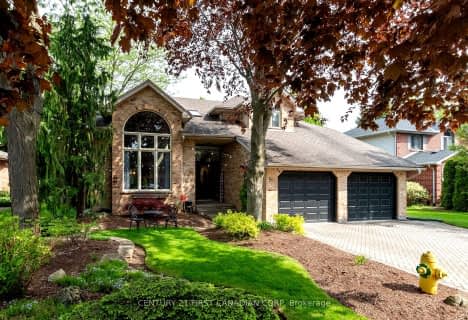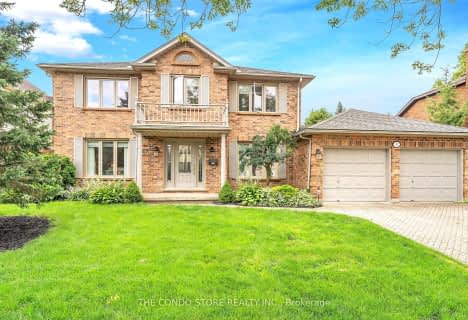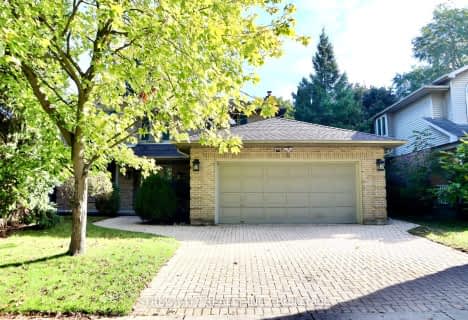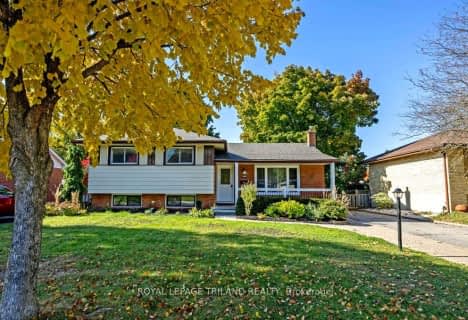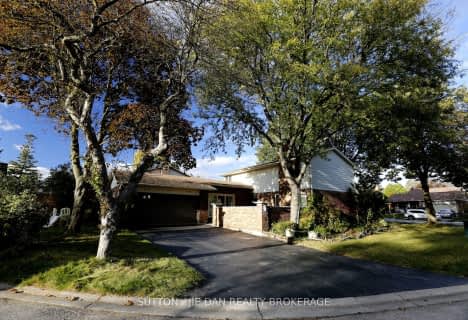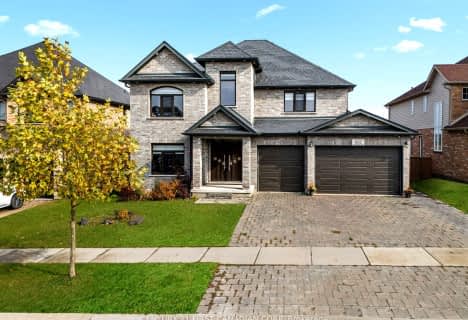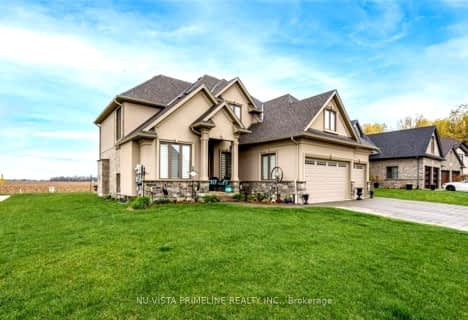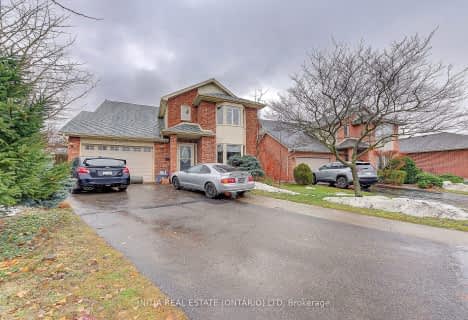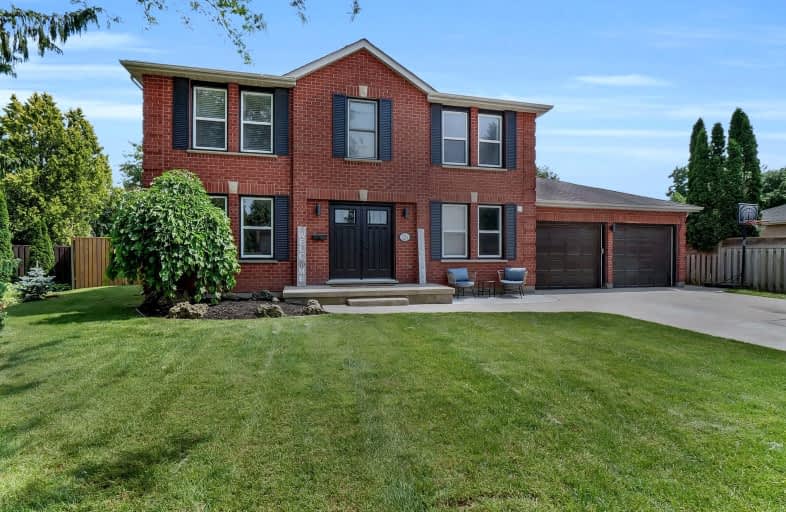
Somewhat Walkable
- Some errands can be accomplished on foot.
Some Transit
- Most errands require a car.
Bikeable
- Some errands can be accomplished on bike.

St. Kateri Separate School
Elementary: CatholicCentennial Central School
Elementary: PublicSt Mark
Elementary: CatholicStoneybrook Public School
Elementary: PublicJack Chambers Public School
Elementary: PublicStoney Creek Public School
Elementary: PublicÉcole secondaire Gabriel-Dumont
Secondary: PublicÉcole secondaire catholique École secondaire Monseigneur-Bruyère
Secondary: CatholicMother Teresa Catholic Secondary School
Secondary: CatholicMontcalm Secondary School
Secondary: PublicMedway High School
Secondary: PublicA B Lucas Secondary School
Secondary: Public-
Constitution Park
735 Grenfell Dr, London ON N5X 2C4 1.07km -
Dog Park
Adelaide St N (Windemere Ave), London ON 1.56km -
Meander Creek Park
London ON 2.53km
-
Scotiabank
109 Fanshawe Park Rd E (at North Centre Rd.), London ON N5X 3W1 1.57km -
The Shoe Company - Richmond North Centre
94 Fanshawe Park Rd E, London ON N5X 4C5 1.8km -
Libro Financial Group
1703 Richmond St (at Fanshawe Park Rd. W.), London ON N5X 3Y2 2.33km


