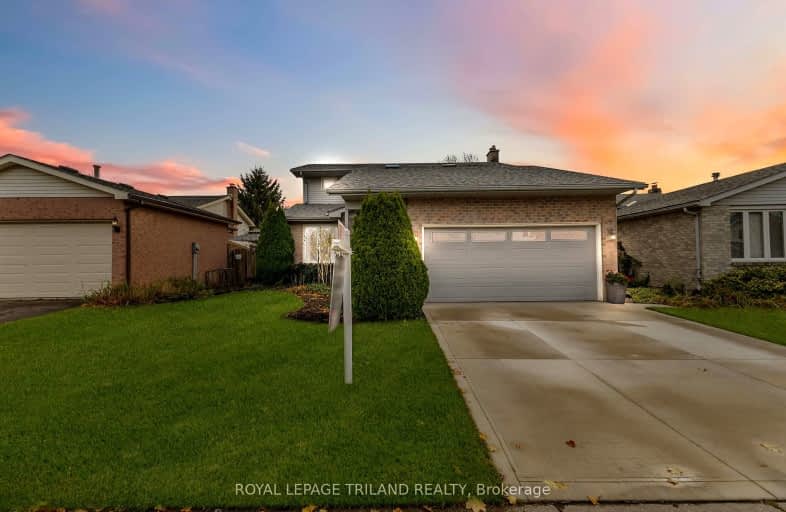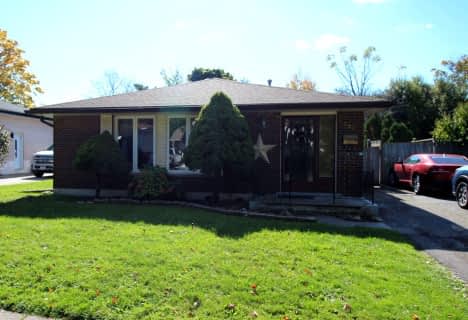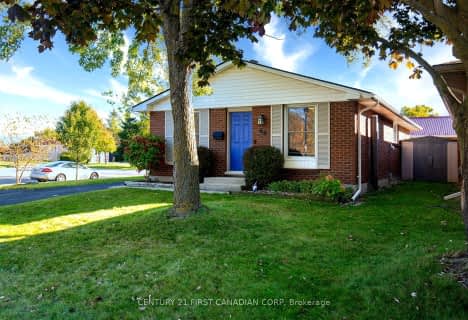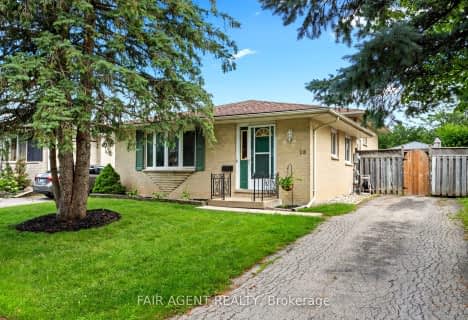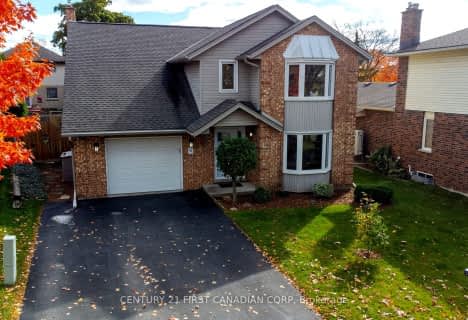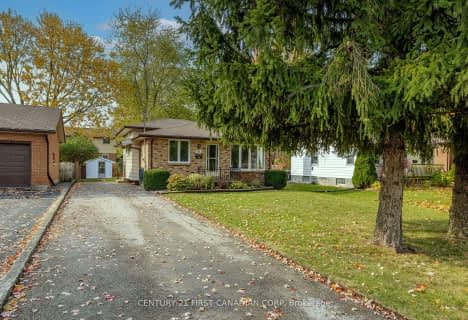Somewhat Walkable
- Some errands can be accomplished on foot.
Some Transit
- Most errands require a car.
Bikeable
- Some errands can be accomplished on bike.

Rick Hansen Public School
Elementary: PublicCleardale Public School
Elementary: PublicSir Arthur Carty Separate School
Elementary: CatholicAshley Oaks Public School
Elementary: PublicSt Anthony Catholic French Immersion School
Elementary: CatholicWhite Oaks Public School
Elementary: PublicG A Wheable Secondary School
Secondary: PublicB Davison Secondary School Secondary School
Secondary: PublicWestminster Secondary School
Secondary: PublicLondon South Collegiate Institute
Secondary: PublicSir Wilfrid Laurier Secondary School
Secondary: PublicSaunders Secondary School
Secondary: Public-
Cheswick Circle Park
Cheswick Cir, London ON 0.36km -
Ashley Oaks Public School
Ontario 0.87km -
Southwest Optimist Park
632 Southdale Rd, London ON 0.89km
-
TD Bank Financial Group
1420 Ernest Ave, London ON N6E 2H8 0.88km -
RBC Royal Bank
Wonderland Rd S (at Southdale Rd.), London ON 1.88km -
Pay2Day
879 Wellington Rd, London ON N6E 3N5 2.04km
