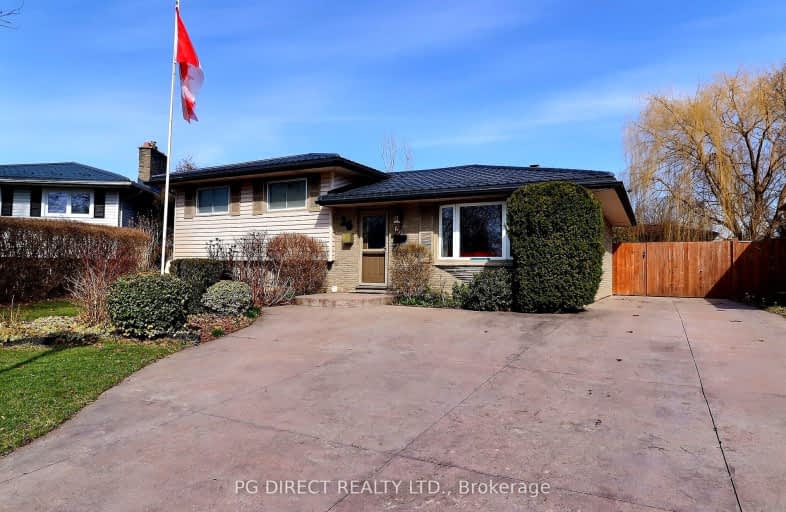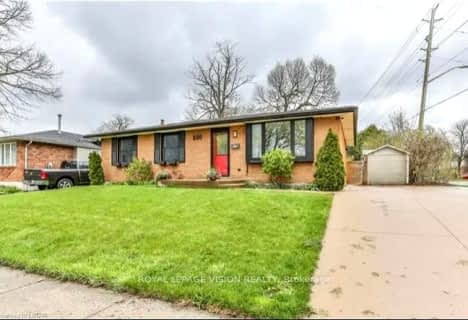Very Walkable
- Most errands can be accomplished on foot.
Some Transit
- Most errands require a car.
Bikeable
- Some errands can be accomplished on bike.

Nicholas Wilson Public School
Elementary: PublicArthur Stringer Public School
Elementary: PublicSt Francis School
Elementary: CatholicRick Hansen Public School
Elementary: PublicWilton Grove Public School
Elementary: PublicWhite Oaks Public School
Elementary: PublicG A Wheable Secondary School
Secondary: PublicB Davison Secondary School Secondary School
Secondary: PublicLondon South Collegiate Institute
Secondary: PublicRegina Mundi College
Secondary: CatholicSir Wilfrid Laurier Secondary School
Secondary: PublicH B Beal Secondary School
Secondary: Public-
Thames Talbot Land Trust
944 Western Counties Rd, London ON N6C 2V4 1.25km -
Caesar Dog Park
London ON 1.99km -
Rowntree Park
ON 2.89km
-
Libro Credit Union
841 Wellington Rd S (at Southdale Rd.), London ON N6E 3R5 0.9km -
Scotiabank
639 Southdale Rd E (Montgomery Rd.), London ON N6E 3M2 1.09km -
TD Bank Financial Group
1420 Ernest Ave, London ON N6E 2H8 1.8km




















