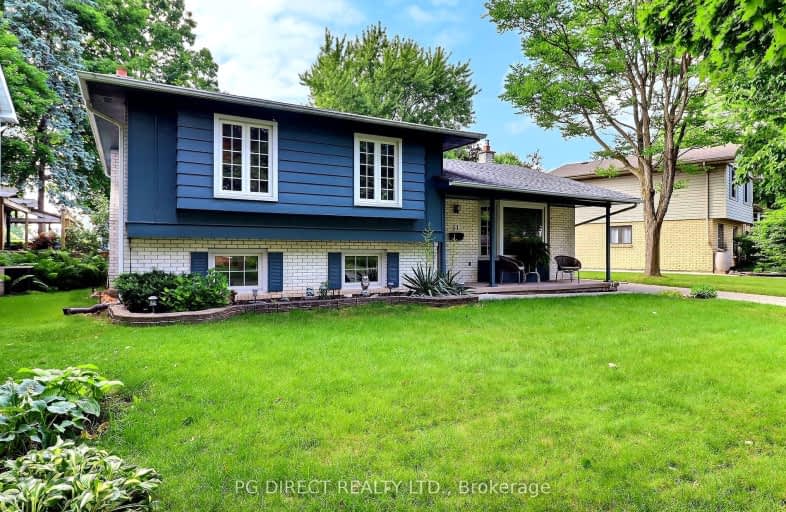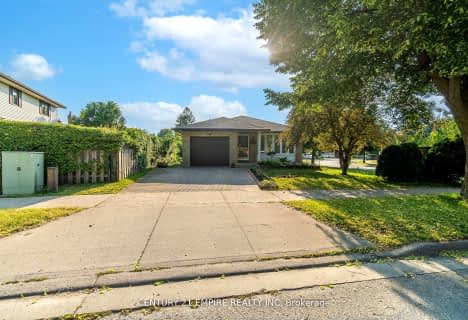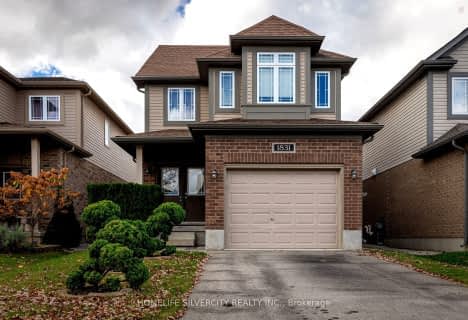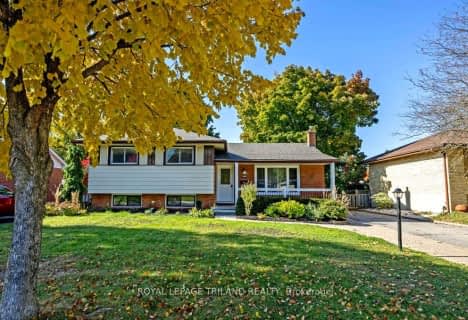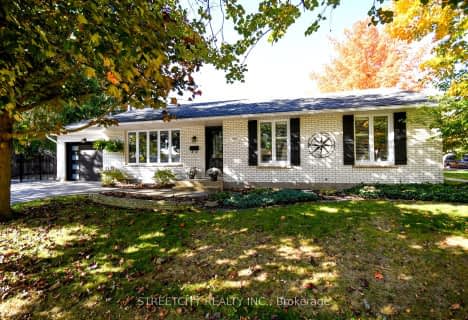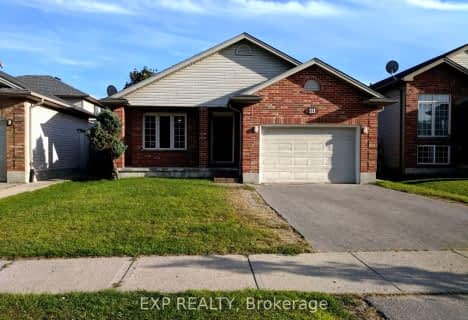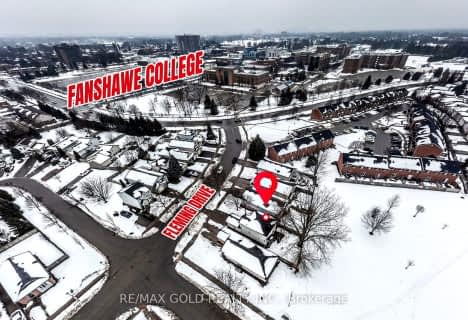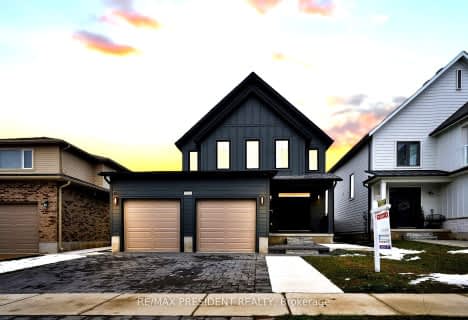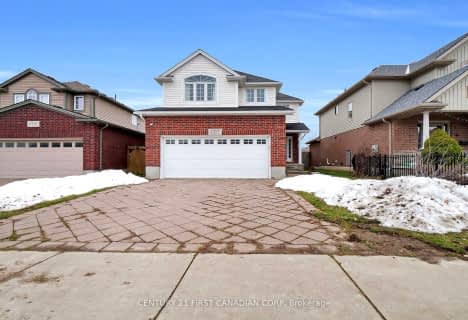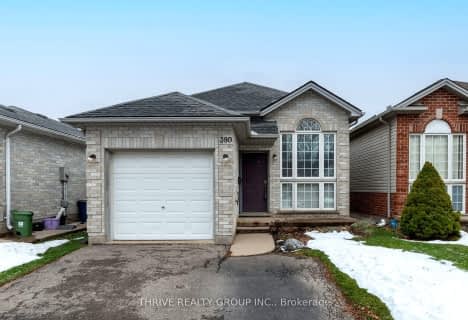Car-Dependent
- Most errands require a car.
Some Transit
- Most errands require a car.
Bikeable
- Some errands can be accomplished on bike.

Cedar Hollow Public School
Elementary: PublicHillcrest Public School
Elementary: PublicSt Mark
Elementary: CatholicLouise Arbour French Immersion Public School
Elementary: PublicNorthridge Public School
Elementary: PublicStoney Creek Public School
Elementary: PublicRobarts Provincial School for the Deaf
Secondary: ProvincialÉcole secondaire Gabriel-Dumont
Secondary: PublicÉcole secondaire catholique École secondaire Monseigneur-Bruyère
Secondary: CatholicMother Teresa Catholic Secondary School
Secondary: CatholicMontcalm Secondary School
Secondary: PublicA B Lucas Secondary School
Secondary: Public-
Constitution Park
735 Grenfell Dr, London ON N5X 2C4 1.01km -
Ed Blake Park
Barker St (btwn Huron & Kipps Lane), London ON 2.29km -
The Great Escape
1295 Highbury Ave N, London ON N5Y 5L3 2.54km
-
RBC Royal Bank ATM
1791 Highbury Ave N, London ON N5X 3Z4 0.6km -
TD Canada Trust ATM
608 Fanshawe Park Rd E, London ON N5X 1L1 1.85km -
BMO Bank of Montreal
1595 Adelaide St N, London ON N5X 4E8 1.94km
