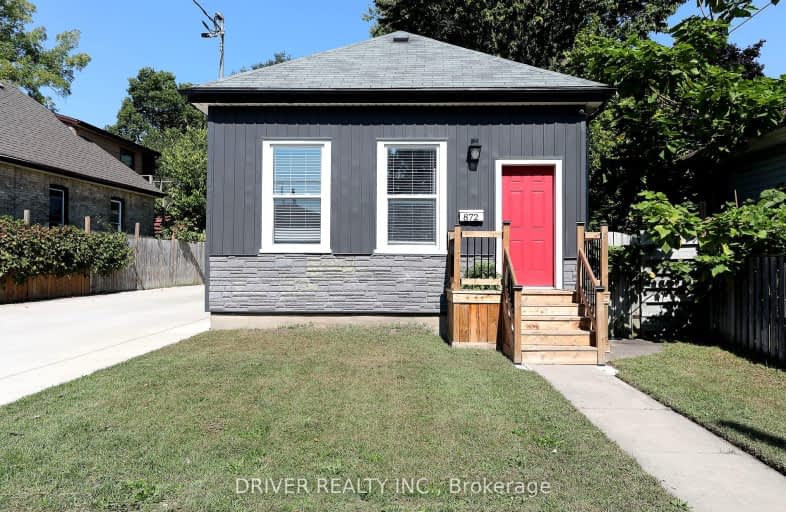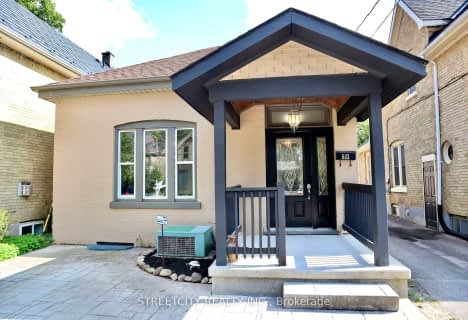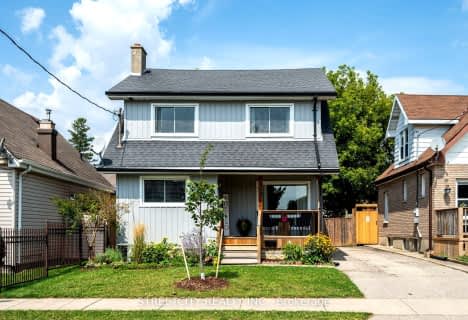Very Walkable
- Most errands can be accomplished on foot.
Some Transit
- Most errands require a car.
Bikeable
- Some errands can be accomplished on bike.

Holy Cross Separate School
Elementary: CatholicTrafalgar Public School
Elementary: PublicAberdeen Public School
Elementary: PublicSt Mary School
Elementary: CatholicLester B Pearson School for the Arts
Elementary: PublicPrincess Elizabeth Public School
Elementary: PublicG A Wheable Secondary School
Secondary: PublicThames Valley Alternative Secondary School
Secondary: PublicB Davison Secondary School Secondary School
Secondary: PublicLondon Central Secondary School
Secondary: PublicCatholic Central High School
Secondary: CatholicH B Beal Secondary School
Secondary: Public-
Kale & Murtle's
96 Mamelon St, London ON N5Z 1Y1 0.48km -
Chelsea Green Park
1 Adelaide St N, London ON 1.02km -
Maitland Park
London ON 1.27km
-
BMO Bank of Montreal
295 Rectory St, London ON N5Z 0A3 0.66km -
HSBC ATM
450 Highbury Ave N, London ON N5W 5L2 1.69km -
TD Bank Financial Group
161 Grand Ave, London ON N6C 1M4 1.97km






















