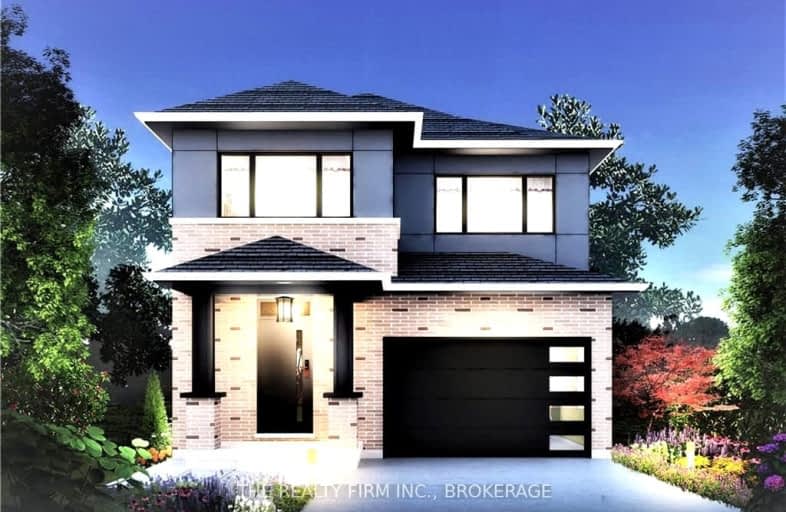Car-Dependent
- Almost all errands require a car.
Minimal Transit
- Almost all errands require a car.
Somewhat Bikeable
- Most errands require a car.

Holy Family Elementary School
Elementary: CatholicSt Bernadette Separate School
Elementary: CatholicFairmont Public School
Elementary: PublicÉcole élémentaire catholique Saint-Jean-de-Brébeuf
Elementary: CatholicTweedsmuir Public School
Elementary: PublicJohn P Robarts Public School
Elementary: PublicG A Wheable Secondary School
Secondary: PublicThames Valley Alternative Secondary School
Secondary: PublicB Davison Secondary School Secondary School
Secondary: PublicJohn Paul II Catholic Secondary School
Secondary: CatholicSir Wilfrid Laurier Secondary School
Secondary: PublicClarke Road Secondary School
Secondary: Public-
Carroll Park
270 Ellerslie Rd, London ON N6M 1B6 1.12km -
City Wide Sports Park
London ON 1.33km -
River East Optimist Park
Ontario 1.71km
-
Scotiabank
950 Hamilton Rd (Highbury Ave), London ON N5W 1A1 3.14km -
BMO Bank of Montreal
155 Clarke Rd, London ON N5W 5C9 3.58km -
RBC Royal Bank ATM
154 Clarke Rd, London ON N5W 5E2 3.75km





















