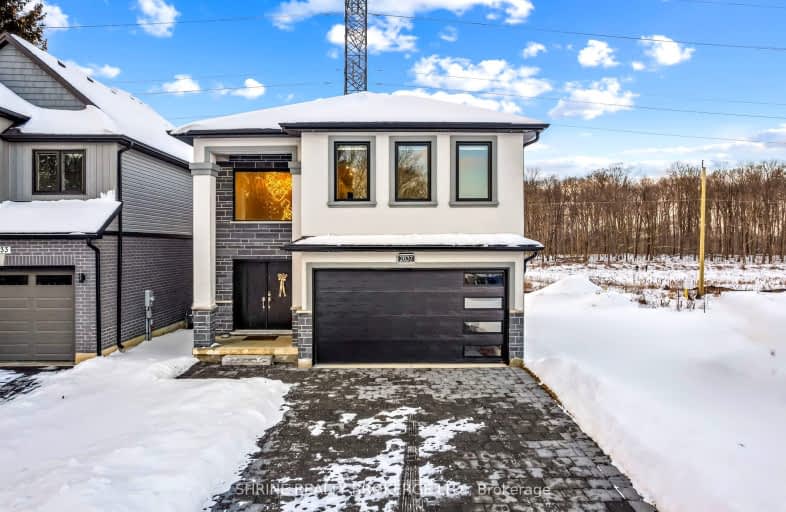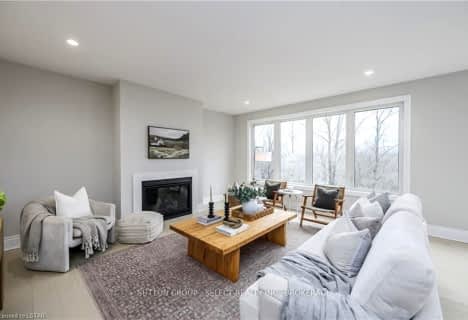
Car-Dependent
- Almost all errands require a car.
Minimal Transit
- Almost all errands require a car.
Somewhat Bikeable
- Most errands require a car.

Holy Family Elementary School
Elementary: CatholicSt Robert Separate School
Elementary: CatholicÉcole élémentaire catholique Saint-Jean-de-Brébeuf
Elementary: CatholicTweedsmuir Public School
Elementary: PublicJohn P Robarts Public School
Elementary: PublicLord Nelson Public School
Elementary: PublicG A Wheable Secondary School
Secondary: PublicThames Valley Alternative Secondary School
Secondary: PublicB Davison Secondary School Secondary School
Secondary: PublicJohn Paul II Catholic Secondary School
Secondary: CatholicSir Wilfrid Laurier Secondary School
Secondary: PublicClarke Road Secondary School
Secondary: Public-
Fireside Grill & Bar
1166 Commissioners Road E, London, ON N5Z 4W8 4.29km -
Eastside Bar & Grill
750 Hamilton Road, London, ON N5Z 1T7 5.04km -
Players Sports Bar
1749 Dundas Street, London, ON N5W 3E4 5.04km
-
Scotian Isle Baked Goods
972 Hamilton Road, Unit 13, London, ON N5W 1V6 3.99km -
Tim Hortons
1200 Commissioners Road E, London, ON N5Z 4R3 3.97km -
7-Eleven
1076 Commissioners Rd E, London, ON N5Z 4T4 4.61km
-
GoodLife Fitness
Unit 9B - 1925 Dundas St East, Unit 9B, London, ON N5V 1P7 4.79km -
Anytime Fitness
220 Adelaide St S, London, ON N5Z 3L1 6.12km -
Planet Fitness
1299 Oxford Street East, London, ON N5Y 4W5 6.96km
-
Shoppers Drug Mart
142 Clarke Road, London, ON N5W 5E1 3.31km -
Shoppers Drug Mart
510 Hamilton Road, London, ON N5Z 1S4 5.99km -
Luna Rx Guardian
130 Thompson Road, London, ON N5Z 2Y6 6.56km
-
Spare Parts Diner
63 Clarke Road, London, ON N5W 5Y2 2.12km -
Vera's Pizza
2030 Meadowgate Boulevard, London, ON N6M 1K1 2.93km -
Take One Chinese Cuisine
2030 Meadowgate Boulevard, London, ON N6M 1K1 2.97km
-
Forest City Velodrome At Ice House
4380 Wellington Road S, London, ON N6E 2Z6 7.58km -
Superstore Mall
4380 Wellington Road S, London, ON N6E 2Z6 7.58km -
White Oaks Mall
1105 Wellington Road, London, ON N6E 1V4 7.58km
-
Metro
155 Clarke Road, London, ON N5W 5C9 3.39km -
Mark & Sarah's No Frills
960 Hamilton Road, London, ON N5W 1A3 4.06km -
Food Basics
1200 Commissioners Road E, London, ON N5Z 4R3 3.97km
-
LCBO
71 York Street, London, ON N6A 1A6 8.83km -
The Beer Store
1080 Adelaide Street N, London, ON N5Y 2N1 9.18km -
The Beer Store
875 Highland Road W, Kitchener, ON N2N 2Y2 71.99km
-
U-Haul
112 Clarke Rd, London, ON N5W 5E1 3.14km -
Shell
957 Hamilton Road, London, ON N5W 1A2 4.08km -
Flying J
3700 Highbury Avenue S, London, ON N6N 1P3 4.44km
-
Mustang Drive-In
2551 Wilton Grove Road, London, ON N6N 1M7 4.57km -
Palace Theatre
710 Dundas Street, London, ON N5W 2Z4 7.22km -
Landmark Cinemas 8 London
983 Wellington Road S, London, ON N6E 3A9 7.27km
-
London Public Library
1166 Commissioners Road E, London, ON N5Z 4W8 4.25km -
Public Library
251 Dundas Street, London, ON N6A 6H9 8.46km -
London Public Library Landon Branch
167 Wortley Road, London, ON N6C 3P6 8.82km
-
Parkwood Hospital
801 Commissioners Road E, London, ON N6C 5J1 6.59km -
Clarke Road Medical Center
155 Clarke Road, London, ON N5W 5C9 3.37km -
Meadow Park Nursing Home & Retirement Lodge
1210 Southdale Road E, London, ON N6E 1B4 5.12km
-
City Wide Sports Park
London ON 2.78km -
Carroll Park
270 Ellerslie Rd, London ON N6M 1B6 2.72km -
Kiwanas Park
Trafalgar St (Thorne Ave), London ON 3.87km
-
BMO Bank of Montreal
155 Clarke Rd, London ON N5W 5C9 3.42km -
TD Bank Financial Group
1086 Commissioners Rd E, London ON N5Z 4W8 4.51km -
CIBC
380 Clarke Rd (Dundas St.), London ON N5W 6E7 4.8km
















