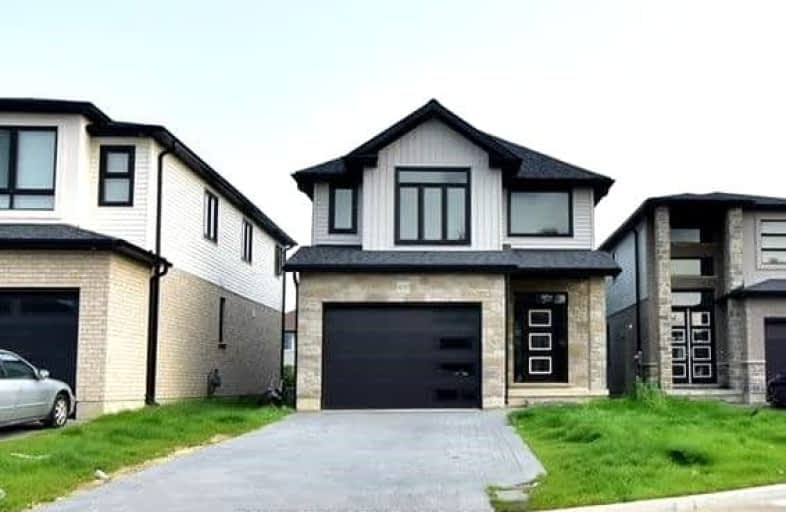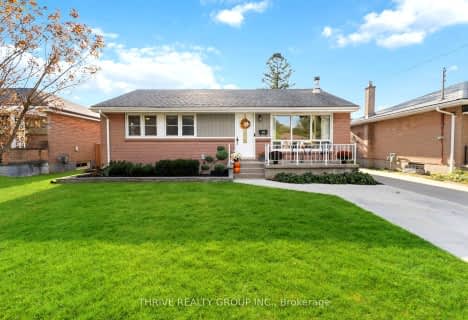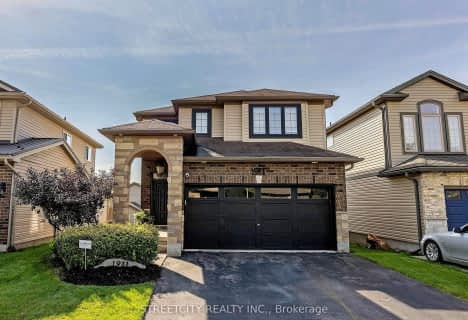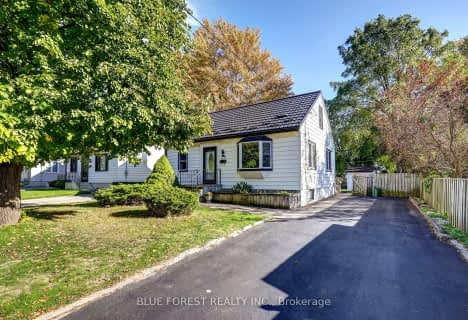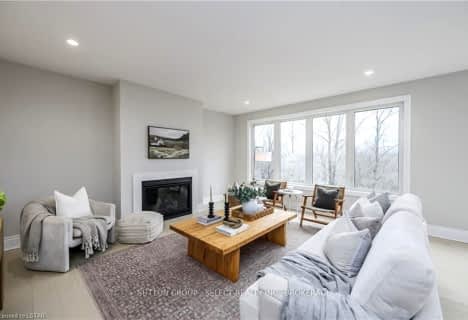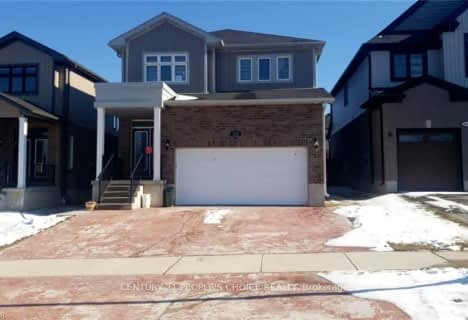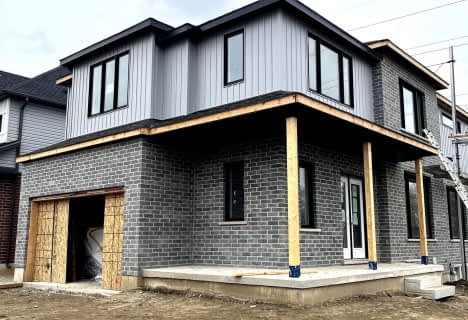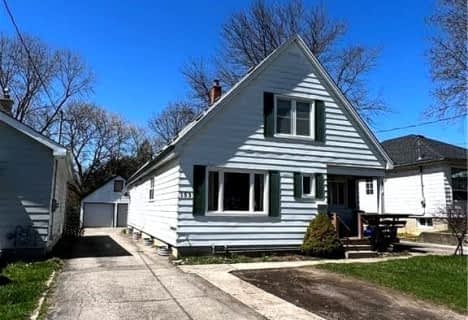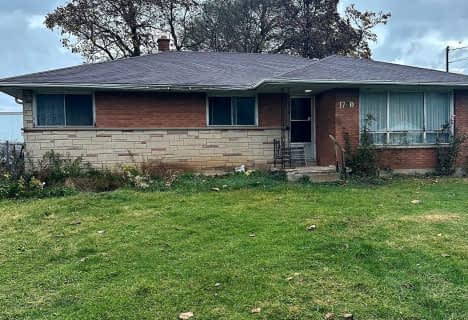Car-Dependent
- Most errands require a car.
Some Transit
- Most errands require a car.
Somewhat Bikeable
- Most errands require a car.

Holy Family Elementary School
Elementary: CatholicSt Robert Separate School
Elementary: CatholicTweedsmuir Public School
Elementary: PublicPrincess AnneFrench Immersion Public School
Elementary: PublicJohn P Robarts Public School
Elementary: PublicLord Nelson Public School
Elementary: PublicRobarts Provincial School for the Deaf
Secondary: ProvincialRobarts/Amethyst Demonstration Secondary School
Secondary: ProvincialThames Valley Alternative Secondary School
Secondary: PublicB Davison Secondary School Secondary School
Secondary: PublicJohn Paul II Catholic Secondary School
Secondary: CatholicClarke Road Secondary School
Secondary: Public-
River East Optimist Park
Ontario 1.49km -
Kiwanas Park
Trafalgar St (Thorne Ave), London ON 1.53km -
Montblanc Forest Park Corp
1830 Dumont St, London ON N5W 2S1 1.72km
-
BMO Bank of Montreal
155 Clarke Rd, London ON N5W 5C9 0.6km -
RBC Royal Bank ATM
154 Clarke Rd, London ON N5W 5E2 0.68km -
CIBC
380 Clarke Rd (Dundas St.), London ON N5W 6E7 1.96km
