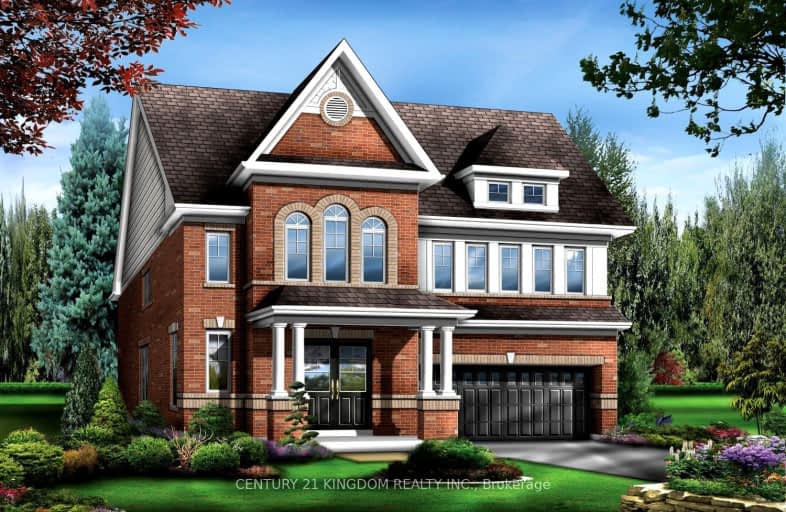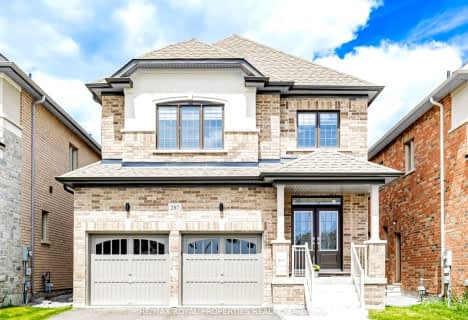Car-Dependent
- Almost all errands require a car.
Some Transit
- Most errands require a car.
Somewhat Bikeable
- Most errands require a car.

S T Worden Public School
Elementary: PublicSir Albert Love Catholic School
Elementary: CatholicHarmony Heights Public School
Elementary: PublicVincent Massey Public School
Elementary: PublicForest View Public School
Elementary: PublicPierre Elliott Trudeau Public School
Elementary: PublicDCE - Under 21 Collegiate Institute and Vocational School
Secondary: PublicMonsignor John Pereyma Catholic Secondary School
Secondary: CatholicCourtice Secondary School
Secondary: PublicEastdale Collegiate and Vocational Institute
Secondary: PublicO'Neill Collegiate and Vocational Institute
Secondary: PublicMaxwell Heights Secondary School
Secondary: Public-
Harmony Park
1.31km -
Ridge Valley Park
Oshawa ON L1K 2G4 1.47km -
Pinecrest Park
Oshawa ON 1.54km
-
President's Choice Financial ATM
1300 King St E, Oshawa ON L1H 8J4 1.75km -
Meridian Credit Union ATM
1416 King E, Courtice ON L1E 2J5 2.04km -
CIBC
1423 Hwy 2 (Darlington Rd), Courtice ON L1E 2J6 2.15km
- 4 bath
- 4 bed
- 2000 sqft
1278 Grandview Street North, Oshawa, Ontario • L1K 2L2 • Pinecrest






















