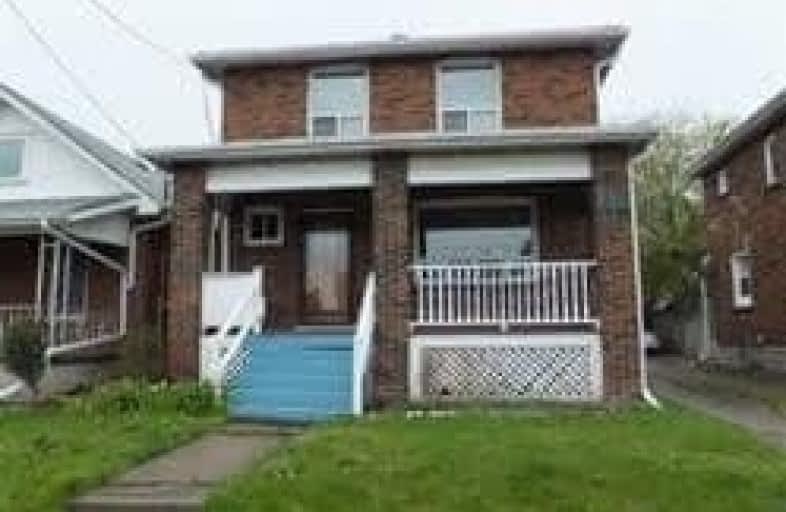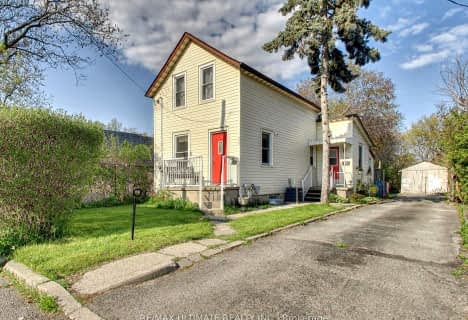
St Hedwig Catholic School
Elementary: Catholic
0.66 km
Mary Street Community School
Elementary: Public
1.21 km
Monsignor John Pereyma Elementary Catholic School
Elementary: Catholic
1.60 km
Village Union Public School
Elementary: Public
0.89 km
Coronation Public School
Elementary: Public
1.59 km
David Bouchard P.S. Elementary Public School
Elementary: Public
1.09 km
DCE - Under 21 Collegiate Institute and Vocational School
Secondary: Public
1.06 km
Durham Alternative Secondary School
Secondary: Public
2.17 km
G L Roberts Collegiate and Vocational Institute
Secondary: Public
3.79 km
Monsignor John Pereyma Catholic Secondary School
Secondary: Catholic
1.62 km
Eastdale Collegiate and Vocational Institute
Secondary: Public
2.37 km
O'Neill Collegiate and Vocational Institute
Secondary: Public
1.81 km














