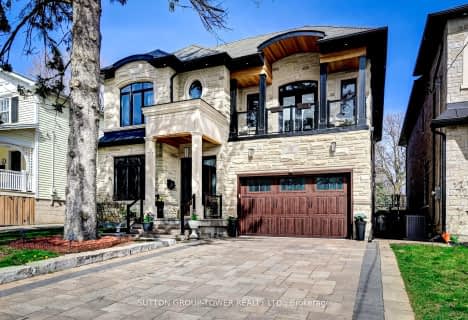
Cliffside Public School
Elementary: Public
1.37 km
Chine Drive Public School
Elementary: Public
0.52 km
St Theresa Shrine Catholic School
Elementary: Catholic
0.78 km
Fairmount Public School
Elementary: Public
1.06 km
St Agatha Catholic School
Elementary: Catholic
1.50 km
John A Leslie Public School
Elementary: Public
1.15 km
Caring and Safe Schools LC3
Secondary: Public
2.56 km
South East Year Round Alternative Centre
Secondary: Public
2.55 km
Scarborough Centre for Alternative Studi
Secondary: Public
2.58 km
Birchmount Park Collegiate Institute
Secondary: Public
2.40 km
Blessed Cardinal Newman Catholic School
Secondary: Catholic
0.56 km
R H King Academy
Secondary: Public
1.33 km
$
$2,680,000
- 5 bath
- 4 bed
- 2500 sqft
46 Atlee Avenue, Toronto, Ontario • M1N 3X1 • Birchcliffe-Cliffside
$
$2,999,900
- 6 bath
- 9 bed
- 5000 sqft
563 Danforth Road, Toronto, Ontario • M1K 1E1 • Clairlea-Birchmount












