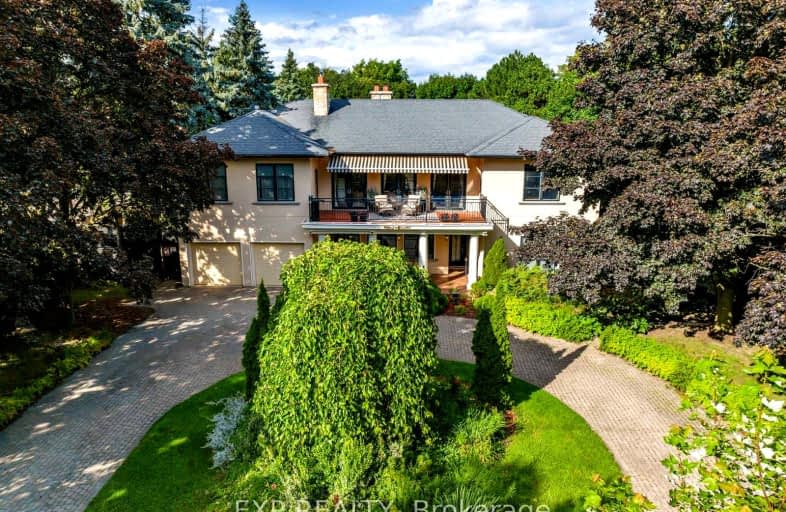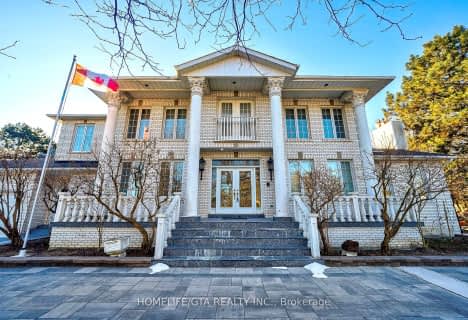
Very Walkable
- Most errands can be accomplished on foot.
Good Transit
- Some errands can be accomplished by public transportation.
Bikeable
- Some errands can be accomplished on bike.

H A Halbert Junior Public School
Elementary: PublicBliss Carman Senior Public School
Elementary: PublicSt Boniface Catholic School
Elementary: CatholicMason Road Junior Public School
Elementary: PublicFairmount Public School
Elementary: PublicSt Agatha Catholic School
Elementary: CatholicCaring and Safe Schools LC3
Secondary: PublicÉSC Père-Philippe-Lamarche
Secondary: CatholicSouth East Year Round Alternative Centre
Secondary: PublicBlessed Cardinal Newman Catholic School
Secondary: CatholicR H King Academy
Secondary: PublicCedarbrae Collegiate Institute
Secondary: Public-
The Korner Pub
Cliffcrest Plaza, 3045 Kingston Road, Toronto, ON M1M 0.66km -
Wingporium
3490 Kingston Road, Toronto, ON M1M 1R5 1.17km -
Sports Cafe Champions
2839 Eglinton Avenue East, Scarborough, ON M1J 2E2 1.64km
-
Tim Hortons
3090 Kingston Rd, Scarborough, ON M1M 1P2 0.64km -
Tim Hortons
3465 Kingston Road, Scarborough, ON M1M 1R4 0.98km -
McDonald's
2870 Eglinton Ave E, Scarborough, ON M1J 2C8 1.52km
-
GoodLife Fitness
3660 Kingston Rd, Scarborough, ON M1M 1R9 1.71km -
Master Kang's Black Belt Martial Arts
2501 Eglinton Avenue E, Scarborough, ON M1K 2R1 2.72km -
Resistance Fitness
2530 Kingston Road, Toronto, ON M1N 1V3 2.82km
-
Shoppers Drug Mart
2751 Eglinton Avenue East, Toronto, ON M1J 2C7 1.93km -
Rexall
2682 Eglinton Avenue E, Scarborough, ON M1K 2S3 2.09km -
Dave's No Frills
3401 Lawrence Avenue E, Toronto, ON M1H 1B2 3.08km
-
Peking Garden Restaurant
3103 Kingston Rd, Scarborough, ON M1E 2N8 0.47km -
Paradise Shawarma
3103 Kingston Road, Scarborough, ON M1M 1P1 0.47km -
Big Brothers Gourmet Pizza
3110 Kingston Road, Scarborough, ON M1M 1P2 0.47km
-
Cliffcrest Plaza
3049 Kingston Rd, Toronto, ON M1M 1P1 0.71km -
Cedarbrae Mall
3495 Lawrence Avenue E, Toronto, ON M1H 1A9 3.1km -
Eglinton Corners
50 Ashtonbee Road, Unit 2, Toronto, ON M1L 4R5 5.14km
-
Superfood Mart
3143 Eglinton Avenue E, Toronto, ON M1J 2G2 1.34km -
JD's Market and Halal Meat
3143 Eglinton Avenue E, Toronto, ON M1J 2G2 1.38km -
Metro
3221 Eglinton Ave E, Scarborough, ON M1J 2H7 1.59km
-
Beer Store
3561 Lawrence Avenue E, Scarborough, ON M1H 1B2 3.21km -
Magnotta Winery
1760 Midland Avenue, Scarborough, ON M1P 3C2 4.78km -
LCBO
1900 Eglinton Avenue E, Eglinton & Warden Smart Centre, Toronto, ON M1L 2L9 5.37km
-
Shell Clean Plus
3221 Kingston Road, Scarborough, ON M1M 1P7 0.04km -
Active Green & Ross Tire & Auto Centre
2910 Av Eglinton E, Scarborough, ON M1J 2E4 1.41km -
Heritage Ford Sales
2660 Kingston Road, Scarborough, ON M1M 1L6 2.45km
-
Cineplex Odeon Eglinton Town Centre Cinemas
22 Lebovic Avenue, Toronto, ON M1L 4V9 5.24km -
Cineplex Cinemas Scarborough
300 Borough Drive, Scarborough Town Centre, Scarborough, ON M1P 4P5 5.6km -
Cineplex Odeon Corporation
785 Milner Avenue, Scarborough, ON M1B 3C3 7.66km
-
Cliffcrest Library
3017 Kingston Road, Toronto, ON M1M 1P1 0.7km -
Toronto Public Library- Bendale Branch
1515 Danforth Rd, Scarborough, ON M1J 1H5 2.76km -
Guildwood Library
123 Guildwood Parkway, Toronto, ON M1E 1P1 2.78km
-
Scarborough Health Network
3050 Lawrence Avenue E, Scarborough, ON M1P 2T7 3.29km -
Scarborough General Hospital Medical Mall
3030 Av Lawrence E, Scarborough, ON M1P 2T7 3.48km -
Providence Healthcare
3276 Saint Clair Avenue E, Toronto, ON M1L 1W1 5.16km
- 5 bath
- 4 bed
- 2500 sqft
46 Atlee Avenue, Toronto, Ontario • M1N 3X1 • Birchcliffe-Cliffside
















