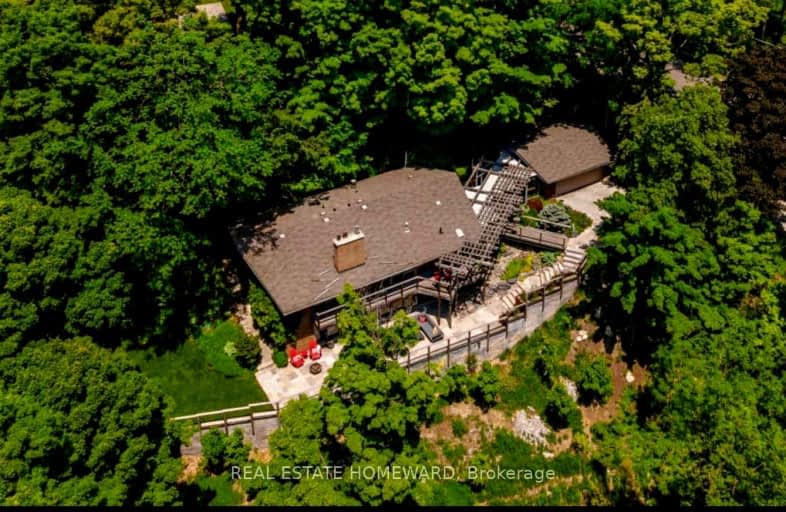Somewhat Walkable
- Some errands can be accomplished on foot.
Good Transit
- Some errands can be accomplished by public transportation.
Somewhat Bikeable
- Most errands require a car.

H A Halbert Junior Public School
Elementary: PublicBliss Carman Senior Public School
Elementary: PublicSt Boniface Catholic School
Elementary: CatholicMason Road Junior Public School
Elementary: PublicFairmount Public School
Elementary: PublicSt Agatha Catholic School
Elementary: CatholicCaring and Safe Schools LC3
Secondary: PublicÉSC Père-Philippe-Lamarche
Secondary: CatholicSouth East Year Round Alternative Centre
Secondary: PublicBlessed Cardinal Newman Catholic School
Secondary: CatholicR H King Academy
Secondary: PublicCedarbrae Collegiate Institute
Secondary: Public-
The Korner Pub
Cliffcrest Plaza, 3045 Kingston Road, Toronto, ON M1M 0.57km -
Wingporium
3490 Kingston Road, Toronto, ON M1M 1R5 1.6km -
Sports Cafe Champions
2839 Eglinton Avenue East, Scarborough, ON M1J 2E2 2.03km
-
Tim Hortons
3090 Kingston Rd, Scarborough, ON M1M 1P2 0.62km -
Tim Hortons
3465 Kingston Rd, Scarborough, ON M1M 1R4 1.38km -
McDonald's
2870 Eglinton Ave E, Scarborough, ON M1J 2C8 1.97km
-
Shoppers Drug Mart
2751 Eglinton Avenue East, Toronto, ON M1J 2C7 2.26km -
Eastside Pharmacy
2681 Eglinton Avenue E, Toronto, ON M1K 2S2 2.39km -
Rexall
2682 Eglinton Avenue E, Scarborough, ON M1K 2S3 2.42km
-
Paradise Shawarma
3103 Kingston Road, Scarborough, ON M1M 1P1 0.48km -
Peking Garden Restaurant
3103 Kingston Rd, Scarborough, ON M1E 2N8 0.48km -
Late Night Pizza
3035 Kingston Road, Toronto, ON M1M 1P1 0.57km
-
Cliffcrest Plaza
3049 Kingston Rd, Toronto, ON M1M 1P1 0.55km -
Cedarbrae Mall
3495 Lawrence Avenue E, Toronto, ON M1H 1A9 3.63km -
Eglinton Corners
50 Ashtonbee Road, Unit 2, Toronto, ON M1L 4R5 5.26km
-
Superfood Mart
3143 Eglinton Avenue E, Toronto, ON M1J 2G2 1.85km -
JD's Market and Halal Meat
3143 Eglinton Avenue E, Toronto, ON M1J 2G2 1.88km -
Metro
3221 Eglinton Ave E, Scarborough, ON M1J 2H7 2.03km
-
Beer Store
3561 Lawrence Avenue E, Scarborough, ON M1H 1B2 3.74km -
Magnotta Winery
1760 Midland Avenue, Scarborough, ON M1P 3C2 5.22km -
LCBO
1900 Eglinton Avenue E, Eglinton & Warden Smart Centre, Toronto, ON M1L 2L9 5.49km
-
Shell Clean Plus
3221 Kingston Road, Scarborough, ON M1M 1P7 0.56km -
Active Green & Ross Tire & Auto Centre
2910 Av Eglinton E, Scarborough, ON M1J 2E4 1.89km -
Heritage Ford Sales
2660 Kingston Road, Scarborough, ON M1M 1L6 2.18km
-
Cineplex Odeon Eglinton Town Centre Cinemas
22 Lebovic Avenue, Toronto, ON M1L 4V9 5.28km -
Cineplex Cinemas Scarborough
300 Borough Drive, Scarborough Town Centre, Scarborough, ON M1P 4P5 6.12km -
Fox Theatre
2236 Queen St E, Toronto, ON M4E 1G2 7.74km
-
Cliffcrest Library
3017 Kingston Road, Toronto, ON M1M 1P1 0.59km -
Guildwood Library
123 Guildwood Parkway, Toronto, ON M1E 1P1 3.09km -
Toronto Public Library- Bendale Branch
1515 Danforth Rd, Scarborough, ON M1J 1H5 3.27km
-
Scarborough Health Network
3050 Lawrence Avenue E, Scarborough, ON M1P 2T7 3.8km -
Scarborough General Hospital Medical Mall
3030 Av Lawrence E, Scarborough, ON M1P 2T7 3.98km -
Providence Healthcare
3276 Saint Clair Avenue E, Toronto, ON M1L 1W1 5.07km
-
Bluffers Park
7 Brimley Rd S, Toronto ON M1M 3W3 2.13km -
Rosetta McLain Gardens
4.07km -
Wigmore Park
Elvaston Dr, Toronto ON 6.99km
-
TD Bank Financial Group
2428 Eglinton Ave E (Kennedy Rd.), Scarborough ON M1K 2P7 3.6km -
TD Bank Financial Group
2050 Lawrence Ave E, Scarborough ON M1R 2Z5 4.38km -
Scotiabank
2154 Lawrence Ave E (Birchmount & Lawrence), Toronto ON M1R 3A8 5.51km
- 5 bath
- 4 bed
- 2500 sqft
46 Atlee Avenue, Toronto, Ontario • M1N 3X1 • Birchcliffe-Cliffside

















