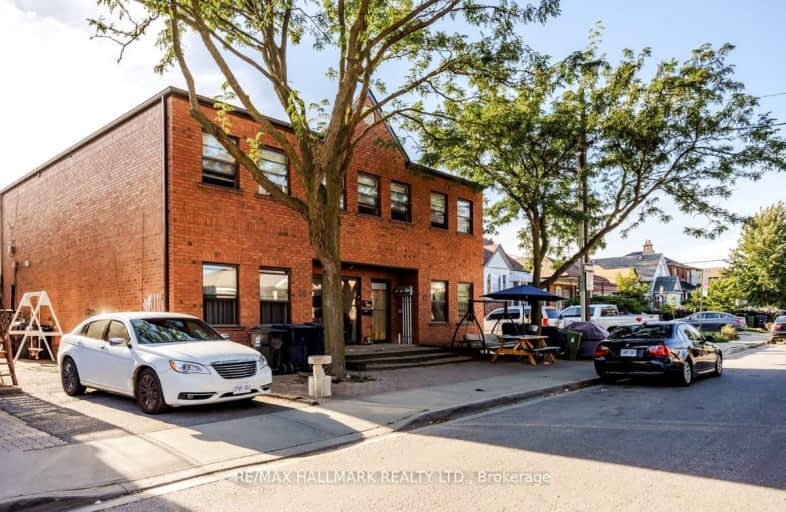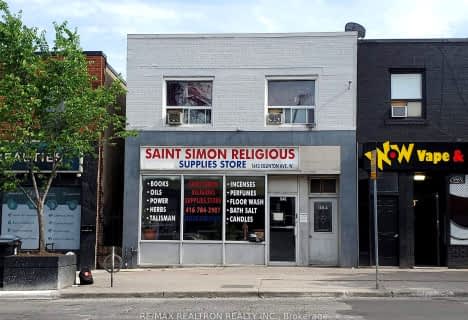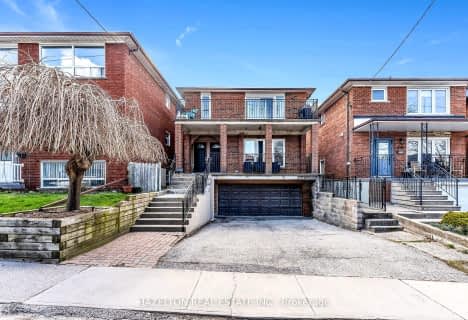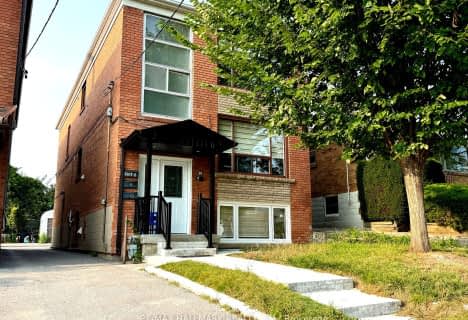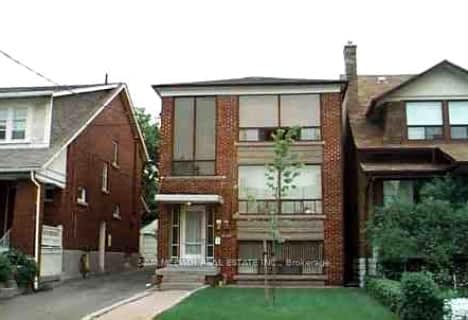Very Walkable
- Most errands can be accomplished on foot.
Good Transit
- Some errands can be accomplished by public transportation.
Bikeable
- Some errands can be accomplished on bike.

F H Miller Junior Public School
Elementary: PublicFairbank Memorial Community School
Elementary: PublicFairbank Public School
Elementary: PublicSt John Bosco Catholic School
Elementary: CatholicSilverthorn Community School
Elementary: PublicSt Nicholas of Bari Catholic School
Elementary: CatholicVaughan Road Academy
Secondary: PublicYorkdale Secondary School
Secondary: PublicGeorge Harvey Collegiate Institute
Secondary: PublicBlessed Archbishop Romero Catholic Secondary School
Secondary: CatholicYork Memorial Collegiate Institute
Secondary: PublicDante Alighieri Academy
Secondary: Catholic-
The Cedarvale Walk
Toronto ON 2.2km -
Humewood Park
Pinewood Ave (Humewood Grdns), Toronto ON 3.04km -
Perth Square Park
350 Perth Ave (at Dupont St.), Toronto ON 3.35km
-
CIBC
2400 Eglinton Ave W (at West Side Mall), Toronto ON M6M 1S6 0.52km -
TD Bank Financial Group
2623 Eglinton Ave W, Toronto ON M6M 1T6 1.21km -
Banque Nationale du Canada
1295 St Clair Ave W, Toronto ON M6E 1C2 2.16km
- 6 bath
- 7 bed
- 3500 sqft
54 Batavia Avenue, Toronto, Ontario • M6N 4A2 • Rockcliffe-Smythe
- 5 bath
- 8 bed
- 3500 sqft
48 Lanark Avenue, Toronto, Ontario • M6C 2B4 • Humewood-Cedarvale
- 5 bath
- 7 bed
- 2500 sqft
50A Lanark Avenue, Toronto, Ontario • M6C 2B4 • Humewood-Cedarvale
