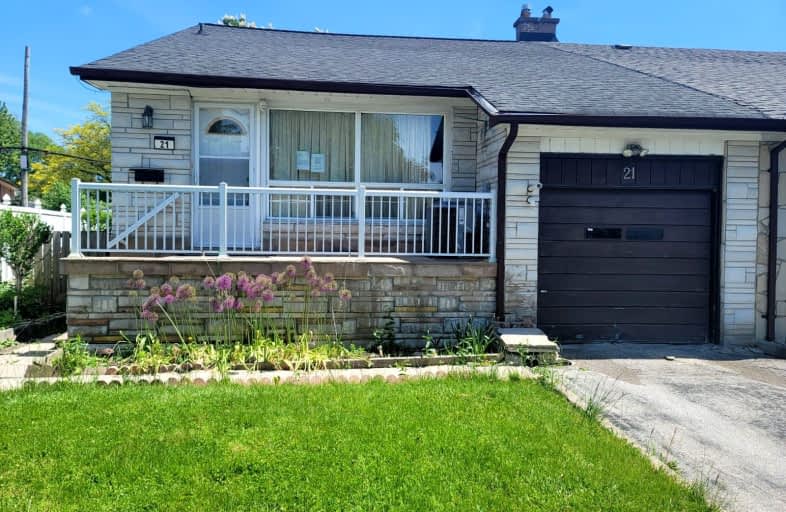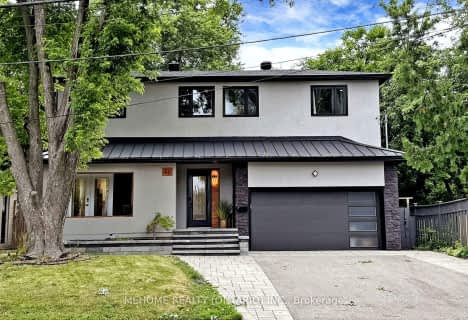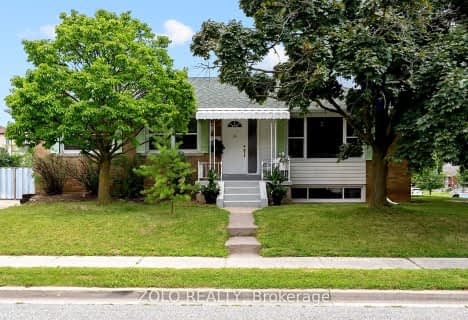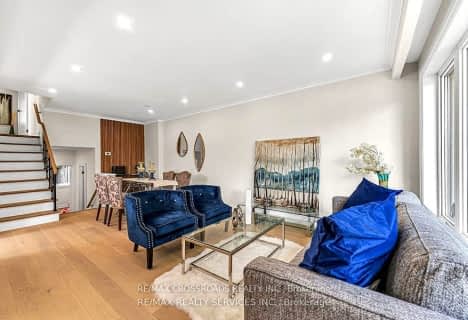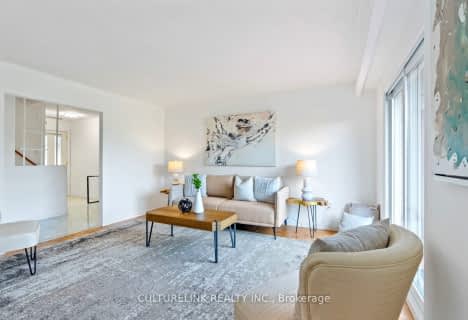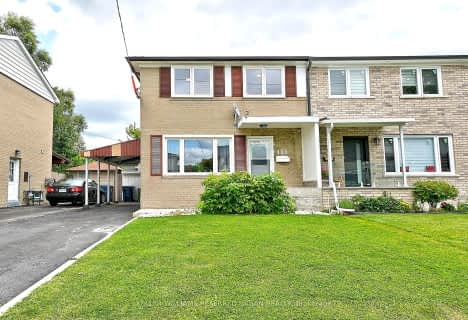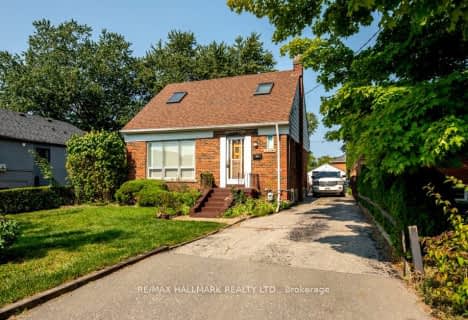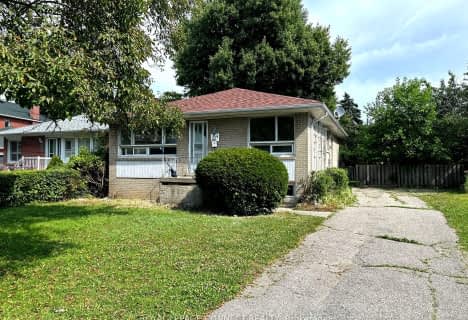Very Walkable
- Most errands can be accomplished on foot.
Good Transit
- Some errands can be accomplished by public transportation.
Bikeable
- Some errands can be accomplished on bike.

Roywood Public School
Elementary: PublicRanchdale Public School
Elementary: PublicTerraview-Willowfield Public School
Elementary: PublicÉÉC Sainte-Madeleine
Elementary: CatholicSt Isaac Jogues Catholic School
Elementary: CatholicAnnunciation Catholic School
Elementary: CatholicCaring and Safe Schools LC2
Secondary: PublicParkview Alternative School
Secondary: PublicGeorge S Henry Academy
Secondary: PublicWexford Collegiate School for the Arts
Secondary: PublicSenator O'Connor College School
Secondary: CatholicVictoria Park Collegiate Institute
Secondary: Public-
Wigmore Park
Elvaston Dr, Toronto ON 3.39km -
Highland Heights Park
30 Glendower Circt, Toronto ON 4.1km -
Edwards Gardens
755 Lawrence Ave E, Toronto ON M3C 1P2 4.41km
-
TD Bank
2135 Victoria Park Ave (at Ellesmere Avenue), Scarborough ON M1R 0G1 0.51km -
TD Bank Financial Group
26 William Kitchen Rd (at Kennedy Rd), Scarborough ON M1P 5B7 3.21km -
RBC Royal Bank
801 York Mills Rd, North York ON M3B 1X7 3.32km
