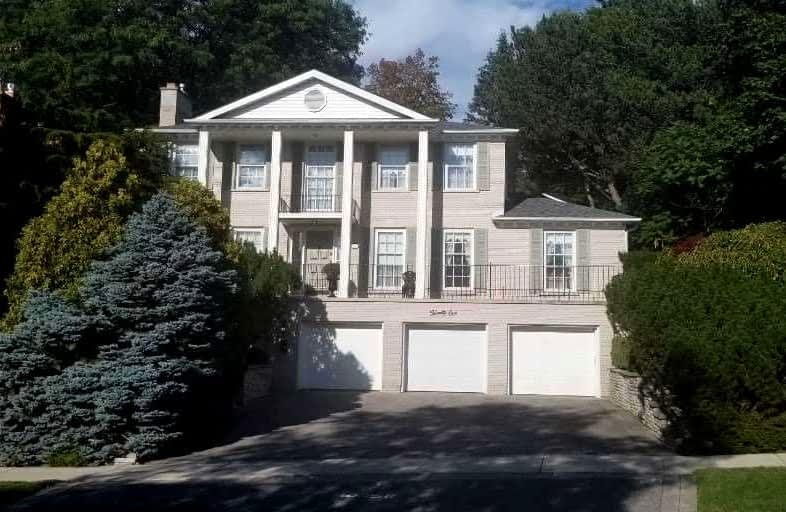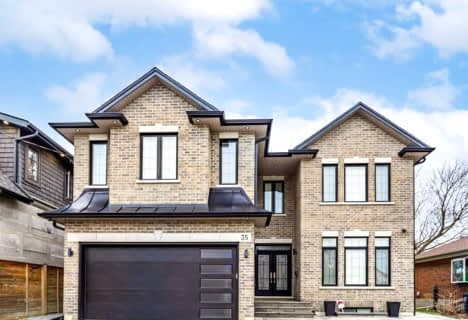
Rene Gordon Health and Wellness Academy
Elementary: Public
0.46 km
Shaughnessy Public School
Elementary: Public
1.49 km
Three Valleys Public School
Elementary: Public
0.97 km
Fenside Public School
Elementary: Public
1.32 km
Donview Middle School
Elementary: Public
1.14 km
Forest Manor Public School
Elementary: Public
1.40 km
North East Year Round Alternative Centre
Secondary: Public
2.73 km
George S Henry Academy
Secondary: Public
0.72 km
Georges Vanier Secondary School
Secondary: Public
2.85 km
Don Mills Collegiate Institute
Secondary: Public
2.51 km
Senator O'Connor College School
Secondary: Catholic
2.29 km
Victoria Park Collegiate Institute
Secondary: Public
1.76 km
$
$3,699,000
- 5 bath
- 5 bed
- 3500 sqft
16 Bobwhite Crescent, Toronto, Ontario • M2L 2E1 • St. Andrew-Windfields
$
$2,498,000
- 5 bath
- 4 bed
- 2500 sqft
128 Abbeywood Trail, Toronto, Ontario • M3B 3B5 • Banbury-Don Mills














