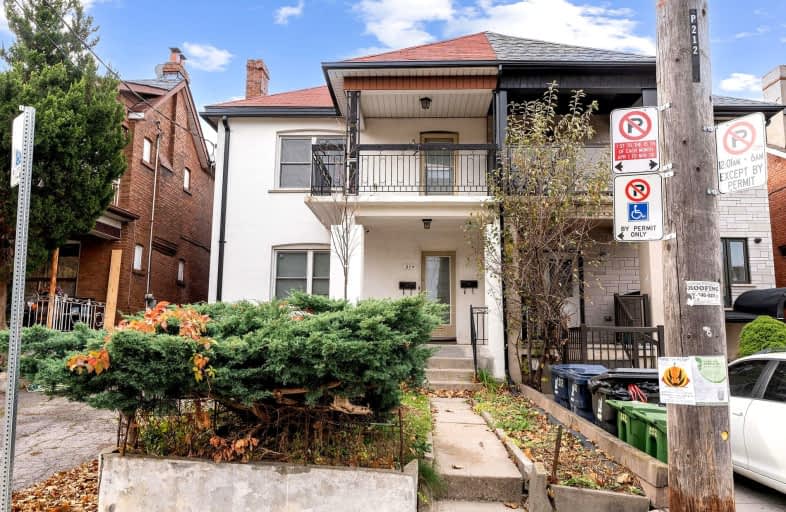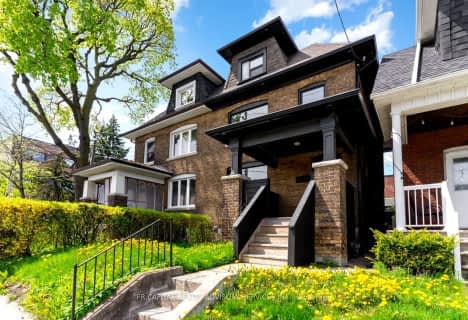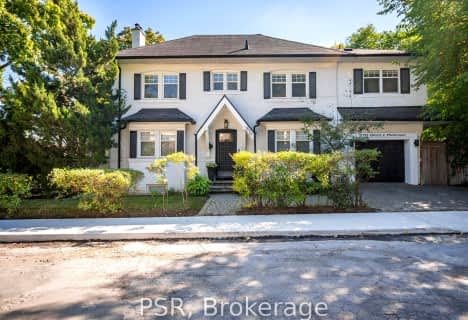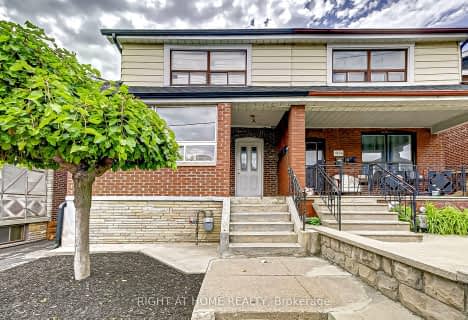Walker's Paradise
- Daily errands do not require a car.
Excellent Transit
- Most errands can be accomplished by public transportation.
Very Bikeable
- Most errands can be accomplished on bike.

St Mary of the Angels Catholic School
Elementary: CatholicSt John Bosco Catholic School
Elementary: CatholicStella Maris Catholic School
Elementary: CatholicSt Clare Catholic School
Elementary: CatholicRegal Road Junior Public School
Elementary: PublicRawlinson Community School
Elementary: PublicCaring and Safe Schools LC4
Secondary: PublicALPHA II Alternative School
Secondary: PublicVaughan Road Academy
Secondary: PublicOakwood Collegiate Institute
Secondary: PublicBloor Collegiate Institute
Secondary: PublicSt Mary Catholic Academy Secondary School
Secondary: Catholic-
Earlscourt Park
1200 Lansdowne Ave, Toronto ON M6H 3Z8 1.02km -
Wadsworth Park
ON 1.41km -
Humewood Park
Pinewood Ave (Humewood Grdns), Toronto ON 1.44km
-
TD Bank Financial Group
1347 St Clair Ave W, Toronto ON M6E 1C3 0.73km -
TD Bank Financial Group
870 St Clair Ave W, Toronto ON M6C 1C1 0.87km -
BMO Bank of Montreal
1502 Dupont St (Dupont & Symington), Toronto ON M6P 3S1 1.74km
- 2 bath
- 4 bed
- 1100 sqft
308 Glenholme Avenue West, Toronto, Ontario • M6E 3C8 • Oakwood Village
- 3 bath
- 4 bed
- 2000 sqft
180 Morrison Avenue, Toronto, Ontario • M6E 1M7 • Corso Italia-Davenport
- 2 bath
- 4 bed
31 Antler Street, Toronto, Ontario • M6P 3R2 • Dovercourt-Wallace Emerson-Junction



















