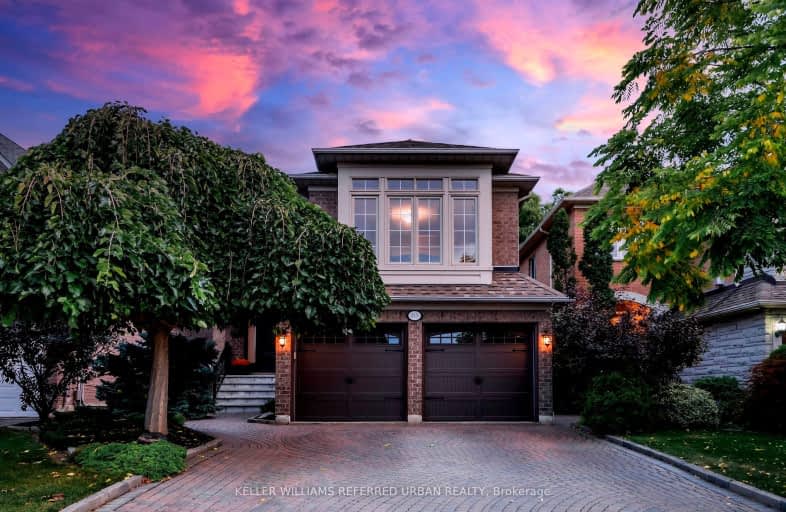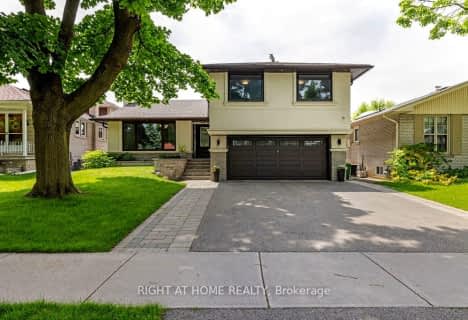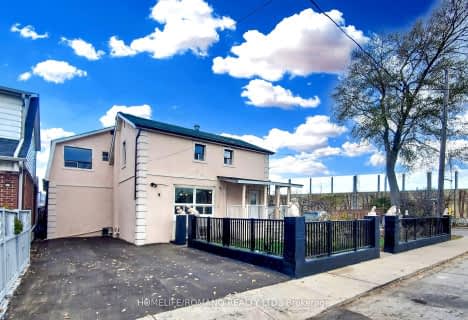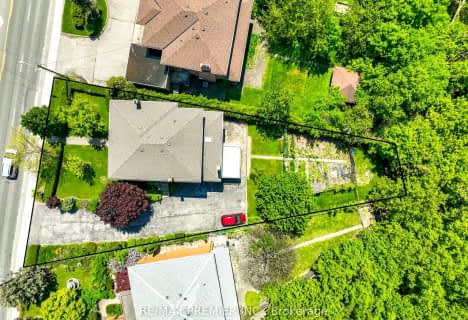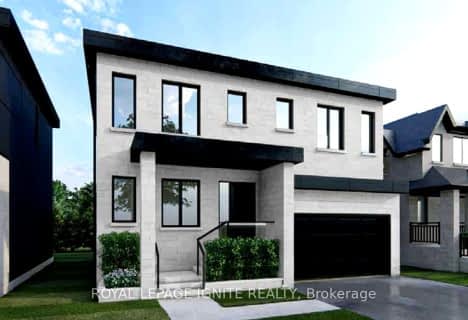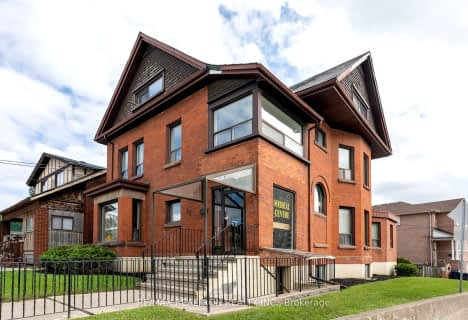Somewhat Walkable
- Some errands can be accomplished on foot.
Good Transit
- Some errands can be accomplished by public transportation.
Bikeable
- Some errands can be accomplished on bike.

Pelmo Park Public School
Elementary: PublicWeston Memorial Junior Public School
Elementary: PublicSt John the Evangelist Catholic School
Elementary: CatholicC R Marchant Middle School
Elementary: PublicSt Simon Catholic School
Elementary: CatholicH J Alexander Community School
Elementary: PublicSchool of Experiential Education
Secondary: PublicYork Humber High School
Secondary: PublicScarlett Heights Entrepreneurial Academy
Secondary: PublicDon Bosco Catholic Secondary School
Secondary: CatholicWeston Collegiate Institute
Secondary: PublicSt. Basil-the-Great College School
Secondary: Catholic-
Humbertown Park
Toronto ON 4.73km -
Walter Saunders Memorial Park
440 Hopewell Ave, Toronto ON 6.53km -
Earlscourt Park
1200 Lansdowne Ave, Toronto ON M6H 3Z8 7.04km
-
TD Bank Financial Group
250 Wincott Dr, Etobicoke ON M9R 2R5 3.44km -
TD Bank Financial Group
2390 Keele St, Toronto ON M6M 4A5 3.88km -
TD Bank Financial Group
2623 Eglinton Ave W, Toronto ON M6M 1T6 4.52km
- 4 bath
- 4 bed
373 The Westway, Toronto, Ontario • M9R 1H3 • Willowridge-Martingrove-Richview
- 3 bath
- 4 bed
14 Downpatrick Crescent, Toronto, Ontario • M9R 4A4 • Willowridge-Martingrove-Richview
- 4 bath
- 4 bed
22 Shortland Crescent, Toronto, Ontario • M9R 2T3 • Willowridge-Martingrove-Richview
