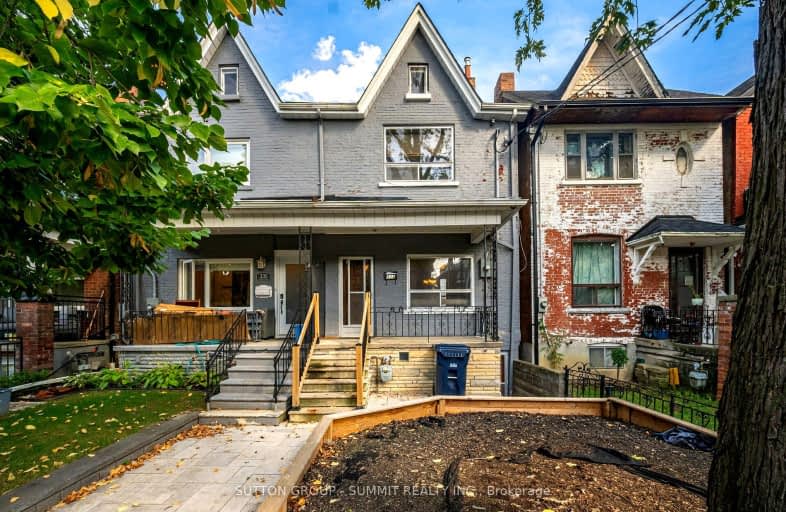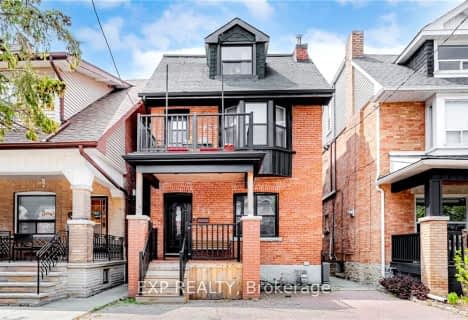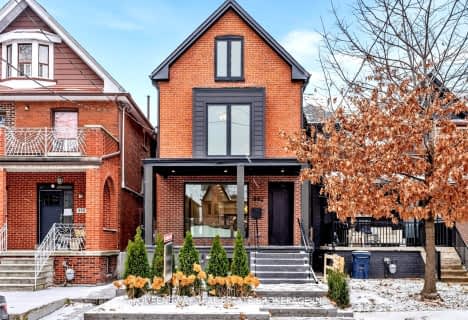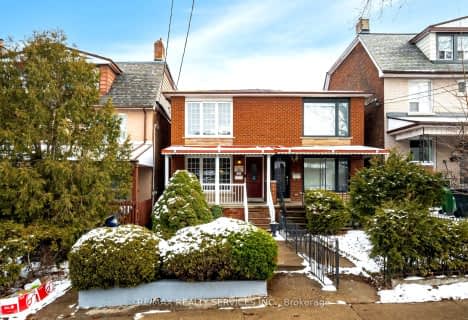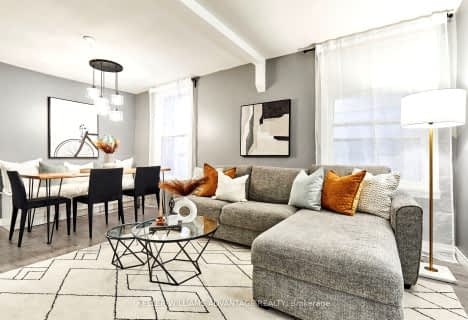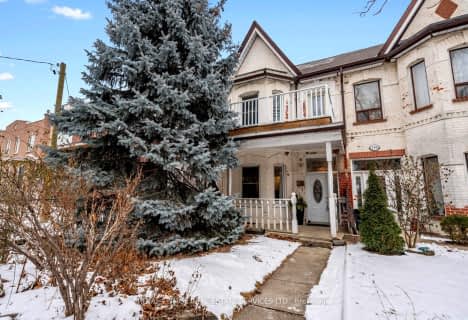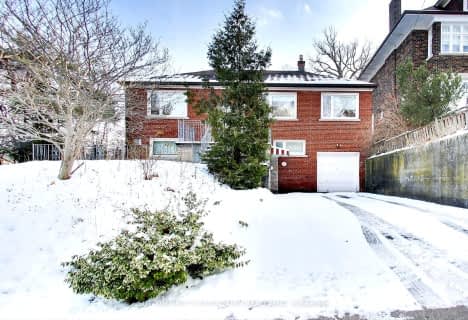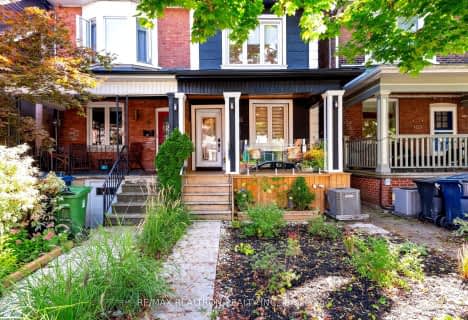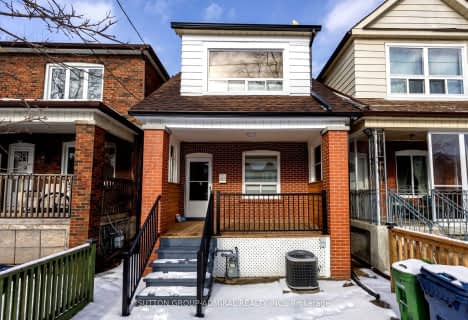Very Walkable
- Most errands can be accomplished on foot.
Excellent Transit
- Most errands can be accomplished by public transportation.
Biker's Paradise
- Daily errands do not require a car.

Horizon Alternative Senior School
Elementary: PublicÉÉC du Sacré-Coeur-Toronto
Elementary: CatholicSt Raymond Catholic School
Elementary: CatholicHawthorne II Bilingual Alternative Junior School
Elementary: PublicEssex Junior and Senior Public School
Elementary: PublicSt Anthony Catholic School
Elementary: CatholicCaring and Safe Schools LC4
Secondary: PublicALPHA II Alternative School
Secondary: PublicWest End Alternative School
Secondary: PublicCentral Toronto Academy
Secondary: PublicBloor Collegiate Institute
Secondary: PublicSt Mary Catholic Academy Secondary School
Secondary: Catholic-
Christie Pits Park
750 Bloor St W (btw Christie & Crawford), Toronto ON M6G 3K4 0.55km -
George Ben Park
Dundas/Ossington, Toronto ON 1.07km -
Vermont Square Park
819 Palmerston Ave (Bathurst & Dupont area), Toronto ON 1.17km
-
RBC Royal Bank
833 College St (at Ossington), Toronto ON M6H 1A1 1.06km -
CIBC
641 College St (at Grace St.), Toronto ON M6G 1B5 1.34km -
Scotiabank
1616 Dundas St W (at Brock Ave.), Toronto ON M6K 1V1 1.62km
- 2 bath
- 4 bed
46 Salem Avenue, Toronto, Ontario • M6H 3C1 • Dovercourt-Wallace Emerson-Junction
- 4 bath
- 6 bed
- 3000 sqft
418 Margueretta Street, Toronto, Ontario • M6H 3S5 • Dovercourt-Wallace Emerson-Junction
- 3 bath
- 3 bed
- 1100 sqft
359 Westmoreland Avenue North, Toronto, Ontario • M6H 3A6 • Dovercourt-Wallace Emerson-Junction
- 3 bath
- 3 bed
10 Burnfield Avenue, Toronto, Ontario • M6G 1Y5 • Dovercourt-Wallace Emerson-Junction
- 2 bath
- 3 bed
- 1100 sqft
354 Wallace Avenue, Toronto, Ontario • M6P 3P2 • Dovercourt-Wallace Emerson-Junction
- 4 bath
- 4 bed
- 1500 sqft
3 Glen Gordon Road, Toronto, Ontario • M6P 1B7 • High Park North
