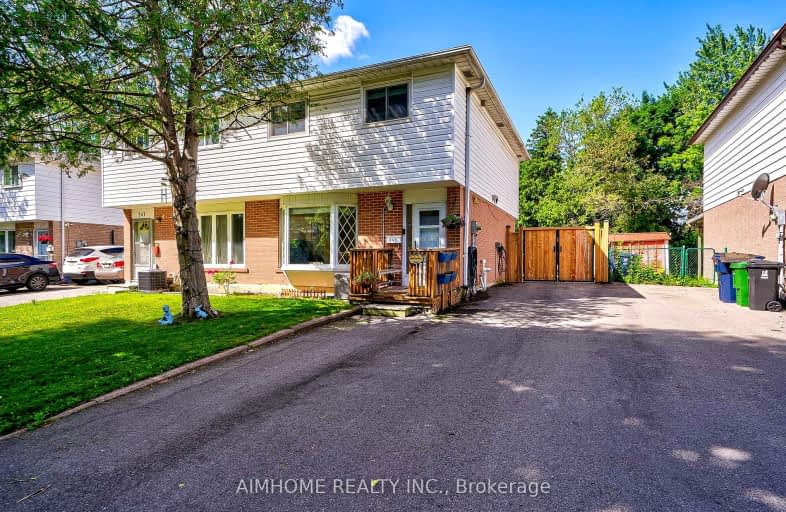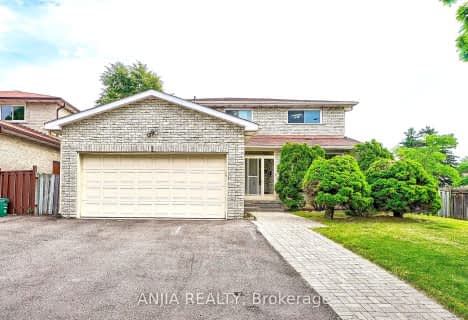Somewhat Walkable
- Some errands can be accomplished on foot.
Excellent Transit
- Most errands can be accomplished by public transportation.
Somewhat Bikeable
- Most errands require a car.

Holy Redeemer Catholic School
Elementary: CatholicHighland Middle School
Elementary: PublicHillmount Public School
Elementary: PublicArbor Glen Public School
Elementary: PublicSt Michael Catholic Academy
Elementary: CatholicCliffwood Public School
Elementary: PublicNorth East Year Round Alternative Centre
Secondary: PublicMsgr Fraser College (Northeast)
Secondary: CatholicPleasant View Junior High School
Secondary: PublicGeorges Vanier Secondary School
Secondary: PublicA Y Jackson Secondary School
Secondary: PublicDr Norman Bethune Collegiate Institute
Secondary: Public-
Cummer Park
6000 Leslie St (Cummer Ave), Toronto ON M2H 1J9 1.98km -
Atria Buildings Park
2235 Sheppard Ave E (Sheppard and Victoria Park), Toronto ON M2J 5B5 4.18km -
Highland Heights Park
30 Glendower Circt, Toronto ON 4.3km
-
CIBC
7125 Woodbine Ave (at Steeles Ave. E), Markham ON L3R 1A3 0.88km -
Finch-Leslie Square
191 Ravel Rd, Toronto ON M2H 1T1 2.45km -
TD Bank Financial Group
686 Finch Ave E (btw Bayview Ave & Leslie St), North York ON M2K 2E6 3.38km
- 4 bath
- 4 bed
- 1500 sqft
228 Snowshoe Crescent, Markham, Ontario • L3T 4M9 • German Mills
- 4 bath
- 4 bed
- 1500 sqft
55 Chipwood Crescent, Toronto, Ontario • M2J 3X6 • Pleasant View





















