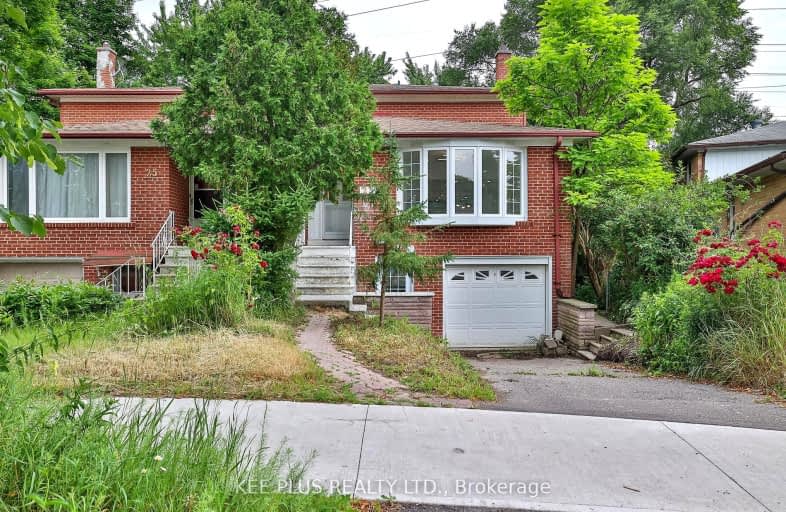
Somewhat Walkable
- Some errands can be accomplished on foot.
Good Transit
- Some errands can be accomplished by public transportation.
Very Bikeable
- Most errands can be accomplished on bike.

Pineway Public School
Elementary: PublicZion Heights Middle School
Elementary: PublicCresthaven Public School
Elementary: PublicSteelesview Public School
Elementary: PublicCrestview Public School
Elementary: PublicLester B Pearson Elementary School
Elementary: PublicNorth East Year Round Alternative Centre
Secondary: PublicMsgr Fraser College (Northeast)
Secondary: CatholicSt. Joseph Morrow Park Catholic Secondary School
Secondary: CatholicGeorges Vanier Secondary School
Secondary: PublicA Y Jackson Secondary School
Secondary: PublicBrebeuf College School
Secondary: Catholic-
St. Louis
1800 Sheppard Avenue E, Unit 2016, North York, ON M2J 5A7 2.94km -
Moxies
1800 Sheppard Ave E, 2044, North York, ON M2J 5A7 3.04km -
Hibachi Teppanyaki & Bar
1800 Sheppard Avenue E, Unit 2018, Fairview Mall, North York, ON M2J 5A7 2.93km
-
Tim Hortons
5955 Leslie St, North York, ON M2H 1J8 0.56km -
Maxim's Café & Patisserie
676 Finch Avenue E, North York, ON M2K 2E6 0.77km -
Tim Hortons
1500 Finch Ave, North York, ON M2J 4Y6 1.49km
-
Wu Fitness
225 Sparks Avenue, Toronto, ON M2H 3M6 2.98km -
YMCA
567 Sheppard Avenue E, North York, ON M2K 1B2 3.37km -
Advantage 4 Athletes
7310 Woodbine Avenue, Unit 4, Markham, ON L3R 1A4 3.46km
-
Medisystem Pharmacy
550 Av Cummer, North York, ON M2K 2M1 1.46km -
Rainbow Drugs
3018 Don Mills Road, Toronto, ON M2J 4T6 1.52km -
Main Drug Mart
3265 Av Bayview, North York, ON M2K 1G4 1.68km
-
Pizza Pizza
5921 Leslie Street, North York, ON M2H 1J8 0.48km -
KoSam
5865 Leslie Street, North York, ON M2H 1W8 0.54km -
Jade Dynasty Chinese Cuisine
5505 Leslie Street, North York, ON M2H 3N6 0.56km
-
Finch & Leslie Square
101-191 Ravel Road, Toronto, ON M2H 1T1 0.61km -
Skymark Place Shopping Centre
3555 Don Mills Road, Toronto, ON M2H 3N3 1.51km -
Peanut Plaza
3B6 - 3000 Don Mills Road E, North York, ON M2J 3B6 1.94km
-
Galati Market Fresh
5845 Leslie Street, North York, ON M2H 1J8 0.51km -
Sunny Supermarket
115 Ravel Rd, Toronto, ON M2H 1T2 0.51km -
Listro's No Frills
3555 Don Mills Road, Toronto, ON M2H 3N3 1.51km
-
LCBO
1565 Steeles Ave E, North York, ON M2M 2Z1 1.55km -
LCBO
2901 Bayview Avenue, North York, ON M2K 1E6 2.99km -
LCBO
2946 Finch Avenue E, Scarborough, ON M1W 2T4 3.48km
-
Esso (Imperial Oil)
6015 Leslie Street, North York, ON M2H 1J8 0.59km -
Circle K
1500 Finch Avenue E, Toronto, ON M2J 4Y6 1.49km -
Esso
1500 Finch Avenue E, North York, ON M2J 4Y6 1.49km
-
Cineplex Cinemas Fairview Mall
1800 Sheppard Avenue E, Unit Y007, North York, ON M2J 5A7 2.91km -
Cineplex Cinemas Empress Walk
5095 Yonge Street, 3rd Floor, Toronto, ON M2N 6Z4 4.29km -
York Cinemas
115 York Blvd, Richmond Hill, ON L4B 3B4 5.86km
-
Hillcrest Library
5801 Leslie Street, Toronto, ON M2H 1J8 0.43km -
Toronto Public Library
35 Fairview Mall Drive, Toronto, ON M2J 4S4 2.69km -
North York Public Library
575 Van Horne Avenue, North York, ON M2J 4S8 3.09km
-
North York General Hospital
4001 Leslie Street, North York, ON M2K 1E1 2.86km -
Canadian Medicalert Foundation
2005 Sheppard Avenue E, North York, ON M2J 5B4 3.55km -
Shouldice Hospital
7750 Bayview Avenue, Thornhill, ON L3T 4A3 3.89km
-
Bestview Park
Ontario 1.36km -
Alamosa Park
ON 1.49km -
East Don Parklands
Leslie St (btwn Steeles & Sheppard), Toronto ON 1.89km
-
Finch-Leslie Square
191 Ravel Rd, Toronto ON M2H 1T1 0.59km -
RBC Royal Bank
1510 Finch Ave E (Don Mills Rd), Toronto ON M2J 4Y6 1.53km -
TD Bank Financial Group
1800 Sheppard Ave E (at Fairview Mall Dr), Willowdale ON M2J 5A7 2.85km
- 4 bath
- 4 bed
- 1500 sqft
55 Chipwood Crescent, Toronto, Ontario • M2J 3X6 • Pleasant View















