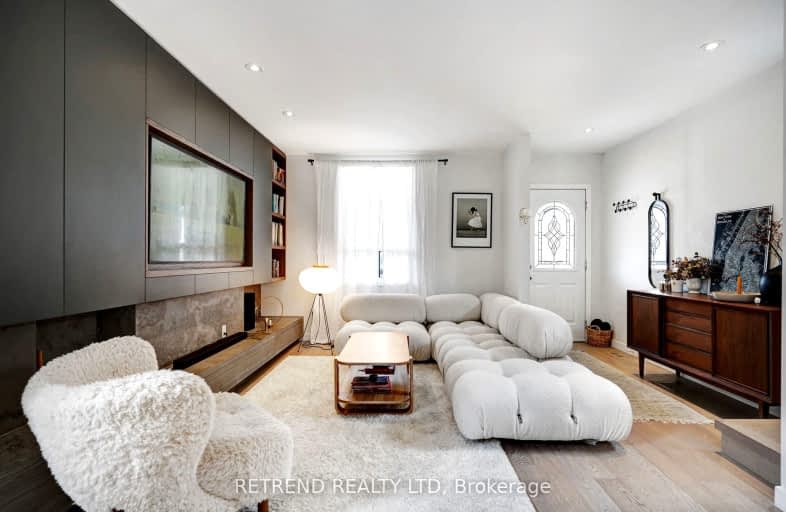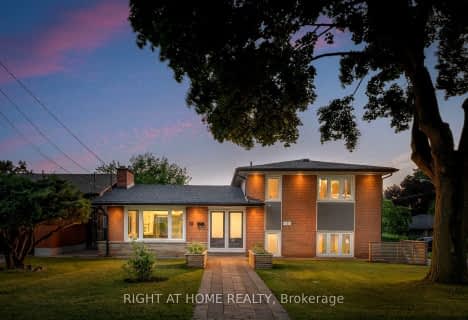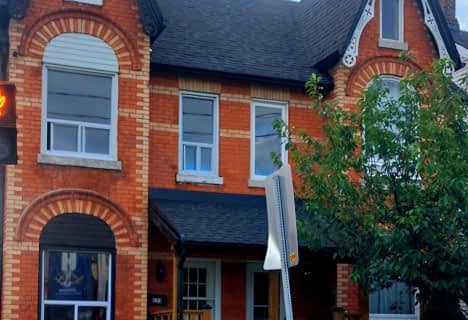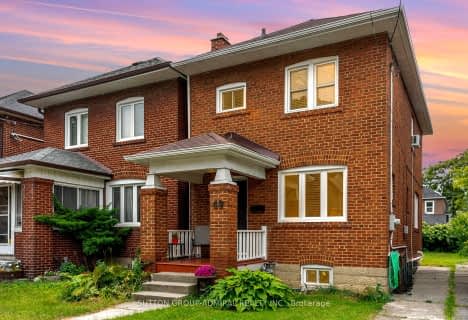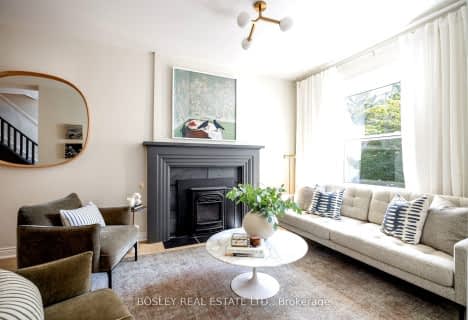Somewhat Walkable
- Some errands can be accomplished on foot.
Excellent Transit
- Most errands can be accomplished by public transportation.
Bikeable
- Some errands can be accomplished on bike.

Dennis Avenue Community School
Elementary: PublicCordella Junior Public School
Elementary: PublicBala Avenue Community School
Elementary: PublicRockcliffe Middle School
Elementary: PublicRoselands Junior Public School
Elementary: PublicOur Lady of Victory Catholic School
Elementary: CatholicFrank Oke Secondary School
Secondary: PublicYork Humber High School
Secondary: PublicGeorge Harvey Collegiate Institute
Secondary: PublicRunnymede Collegiate Institute
Secondary: PublicBlessed Archbishop Romero Catholic Secondary School
Secondary: CatholicYork Memorial Collegiate Institute
Secondary: Public-
High Park
1873 Bloor St W (at Parkside Dr), Toronto ON M6R 2Z3 3.78km -
Perth Square Park
350 Perth Ave (at Dupont St.), Toronto ON 3.88km -
Campbell Avenue Park
Campbell Ave, Toronto ON 4.15km
-
Scotiabank
1151 Weston Rd (Eglinton ave west), Toronto ON M6M 4P3 0.93km -
President's Choice Financial ATM
3671 Dundas St W, Etobicoke ON M6S 2T3 1.61km -
TD Bank Financial Group
2623 Eglinton Ave W, Toronto ON M6M 1T6 1.92km
- 2 bath
- 3 bed
- 1100 sqft
1149 Glengrove Avenue, Toronto, Ontario • M6B 2K5 • Yorkdale-Glen Park
- 3 bath
- 3 bed
- 700 sqft
87 Castleton Avenue, Toronto, Ontario • M6N 3Z7 • Rockcliffe-Smythe
- 2 bath
- 3 bed
- 1100 sqft
18 Lincoln Avenue, Toronto, Ontario • M6P 1M8 • Runnymede-Bloor West Village
- 3 bath
- 3 bed
- 2000 sqft
25 Parkchester Road, Toronto, Ontario • M6M 2S1 • Brookhaven-Amesbury
- 2 bath
- 3 bed
- 1100 sqft
141 Prescott Avenue, Toronto, Ontario • M6N 3G9 • Weston-Pellam Park
