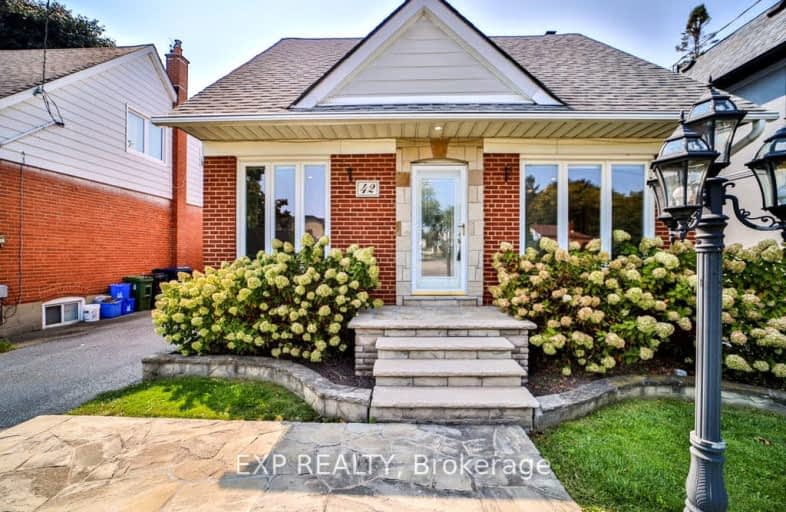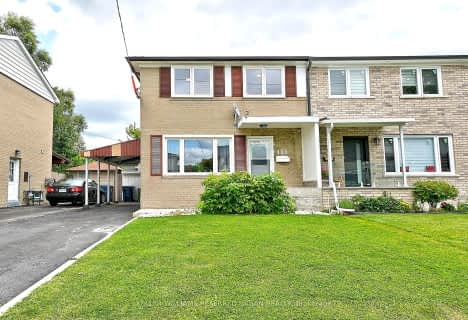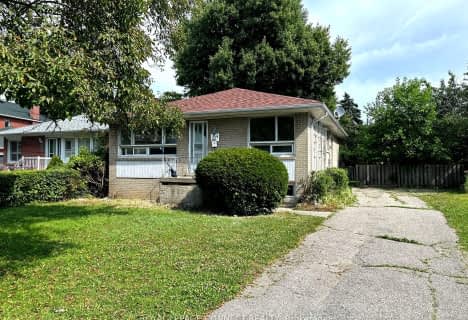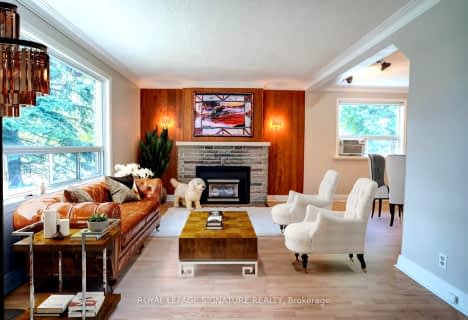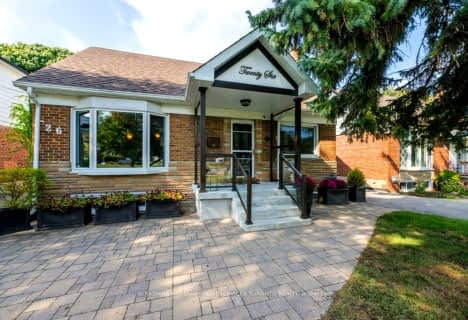Very Walkable
- Most errands can be accomplished on foot.
Good Transit
- Some errands can be accomplished by public transportation.
Bikeable
- Some errands can be accomplished on bike.

Manhattan Park Junior Public School
Elementary: PublicSt Kevin Catholic School
Elementary: CatholicGeorge Peck Public School
Elementary: PublicBuchanan Public School
Elementary: PublicWexford Public School
Elementary: PublicPrecious Blood Catholic School
Elementary: CatholicCaring and Safe Schools LC2
Secondary: PublicParkview Alternative School
Secondary: PublicWinston Churchill Collegiate Institute
Secondary: PublicWexford Collegiate School for the Arts
Secondary: PublicSenator O'Connor College School
Secondary: CatholicVictoria Park Collegiate Institute
Secondary: Public-
Wayne Parkette
Toronto ON M1R 1Y5 1.13km -
Wexford Park
35 Elm Bank Rd, Toronto ON 1.4km -
Broadlands Park
16 Castlegrove Blvd, Toronto ON 1.84km
-
Scotiabank
2154 Lawrence Ave E (Birchmount & Lawrence), Toronto ON M1R 3A8 1.16km -
TD Bank
2135 Victoria Park Ave (at Ellesmere Avenue), Scarborough ON M1R 0G1 1.7km -
BMO Bank of Montreal
1900 Eglinton Ave E (btw Pharmacy Ave. & Hakimi Ave.), Toronto ON M1L 2L9 2.28km
- 3 bath
- 3 bed
41 Terraview Boulevard South, Toronto, Ontario • M1R 4L8 • Wexford-Maryvale
- 2 bath
- 3 bed
- 1100 sqft
15 Woodthorpe Road, Toronto, Ontario • M4A 1S5 • Victoria Village
- 2 bath
- 3 bed
- 1100 sqft
15 Gailong Court, Toronto, Ontario • M3A 1X7 • Parkwoods-Donalda
