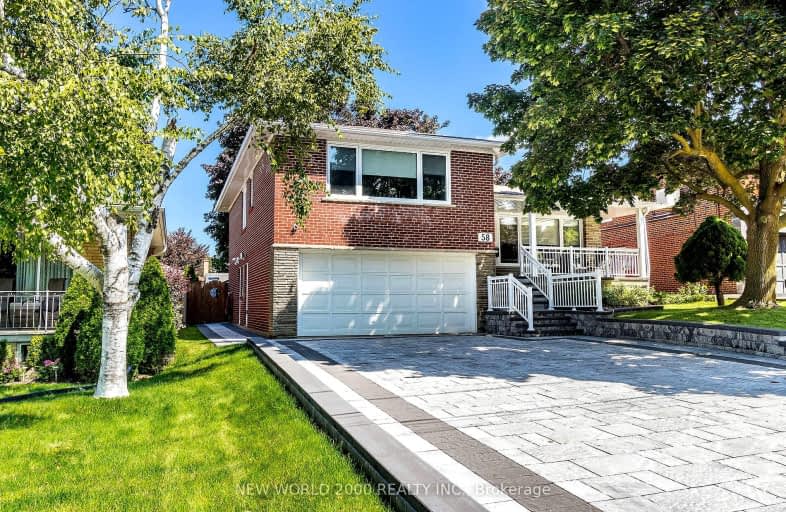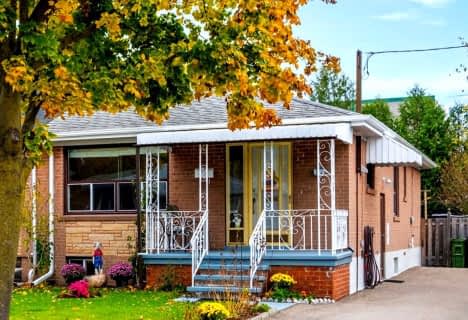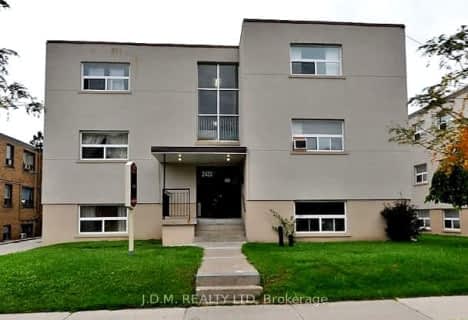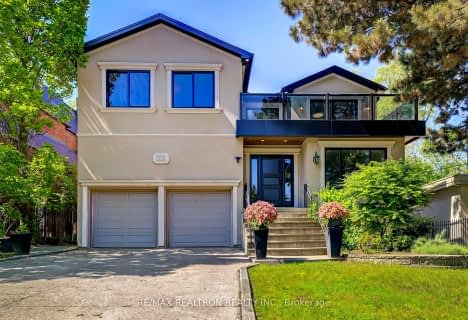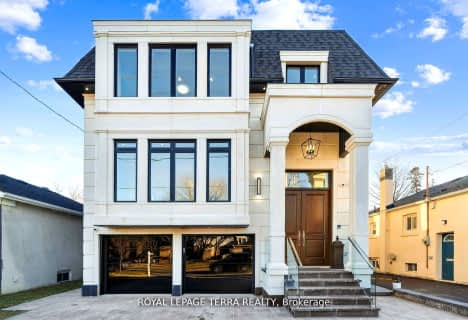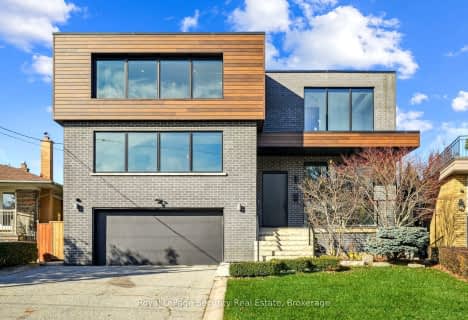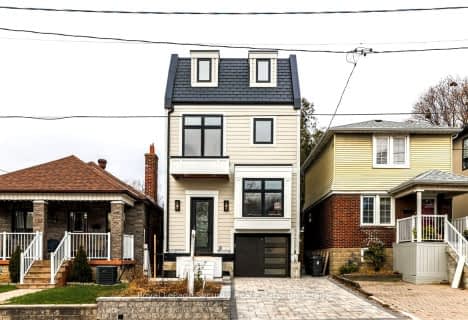Somewhat Walkable
- Some errands can be accomplished on foot.
Good Transit
- Some errands can be accomplished by public transportation.
Somewhat Bikeable
- Most errands require a car.

Dennis Avenue Community School
Elementary: PublicKeelesdale Junior Public School
Elementary: PublicGeorge Anderson Public School
Elementary: PublicCharles E Webster Public School
Elementary: PublicImmaculate Conception Catholic School
Elementary: CatholicSt Francis Xavier Catholic School
Elementary: CatholicYork Humber High School
Secondary: PublicGeorge Harvey Collegiate Institute
Secondary: PublicBlessed Archbishop Romero Catholic Secondary School
Secondary: CatholicYork Memorial Collegiate Institute
Secondary: PublicChaminade College School
Secondary: CatholicDante Alighieri Academy
Secondary: Catholic-
North Park
587 Rustic Rd, Toronto ON M6L 2L1 2.62km -
Marie Baldwin Park
746 Jane St, Toronto ON 3.16km -
The Cedarvale Walk
Toronto ON 3.79km
-
TD Bank Financial Group
2623 Eglinton Ave W, Toronto ON M6M 1T6 0.93km -
CIBC
2866 Dufferin St (at Glencairn Ave.), Toronto ON M6B 3S6 2.48km -
CIBC
750 Lawrence Ave W, Toronto ON M6A 1B8 3.25km
- 9 bath
- 9 bed
2011 Eglinton Avenue West, Toronto, Ontario • M6E 2K1 • Caledonia-Fairbank
- 5 bath
- 4 bed
- 3500 sqft
18 Highland Hill, Toronto, Ontario • M6A 2P8 • Yorkdale-Glen Park
- 6 bath
- 4 bed
102 Edenbridge Drive, Toronto, Ontario • M9A 3G4 • Edenbridge-Humber Valley
- 6 bath
- 8 bed
- 2500 sqft
17 Montcalm Avenue, Toronto, Ontario • M6E 4N5 • Briar Hill-Belgravia
- 7 bath
- 5 bed
- 3500 sqft
309 Ranee Avenue, Toronto, Ontario • M6A 1N9 • Yorkdale-Glen Park
- 6 bath
- 4 bed
- 3500 sqft
67 McAdam Avenue, Toronto, Ontario • M6A 1S6 • Yorkdale-Glen Park
