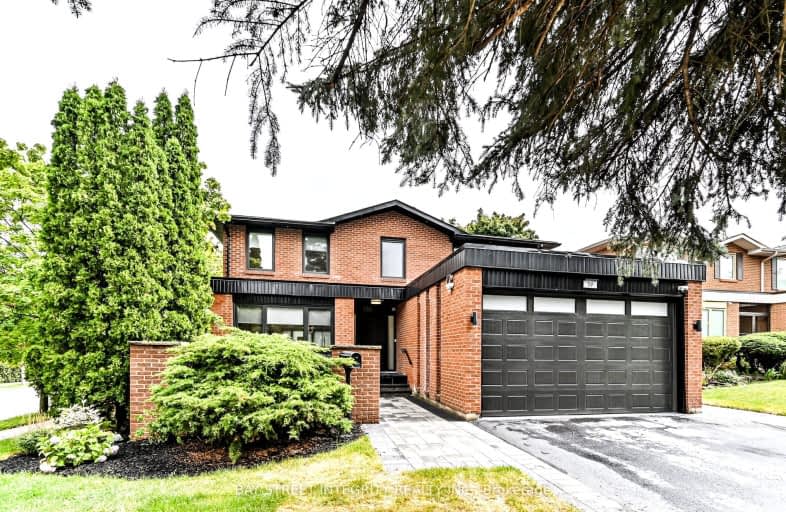Car-Dependent
- Most errands require a car.
Good Transit
- Some errands can be accomplished by public transportation.
Very Bikeable
- Most errands can be accomplished on bike.

École élémentaire Étienne-Brûlé
Elementary: PublicNorman Ingram Public School
Elementary: PublicRippleton Public School
Elementary: PublicDenlow Public School
Elementary: PublicWindfields Junior High School
Elementary: PublicSt Bonaventure Catholic School
Elementary: CatholicSt Andrew's Junior High School
Secondary: PublicWindfields Junior High School
Secondary: PublicÉcole secondaire Étienne-Brûlé
Secondary: PublicGeorge S Henry Academy
Secondary: PublicYork Mills Collegiate Institute
Secondary: PublicDon Mills Collegiate Institute
Secondary: Public-
St Louis Bar and Grill
808 York Mills Road, Unit A-24, Toronto, ON M3B 1X8 0.99km -
The Goose & Firkin
1875 Leslie Street, North York, ON M3B 2M5 1.16km -
Fox and Fiddle Yorkmills
865 York Mills Road, Toronto, ON M3B 1Y6 1.24km
-
McDonald's
808 York Mills Road, Building D, Unit 1, North York, ON M3B 1X8 0.88km -
The Second Cup
808 York Mills Road, North York, ON M3B 1X8 0.89km -
Bean House
B110 1396 Don Mills Road, Toronto, ON M3B 3N1 0.95km
-
Agape Pharmacy
10 Mallard Road, Unit C107, Toronto, ON M3B 3N1 0.97km -
Shoppers Drug Mart
1859 Leslie Street, Toronto, ON M3B 2M1 0.98km -
Shoppers Drug Mart
808 York Mills Road, North York, ON M3B 1X8 0.99km
-
Better than Yia Yia's
Toronto, ON M3B 3B5 0.69km -
Harvey's
801 York Mills Rd, York Mills, ON M3B 1X7 0.79km -
Swiss Chalet
801 York Mills Road, North York, ON M3B 1X7 0.79km
-
The Diamond at Don Mills
10 Mallard Road, Toronto, ON M3B 3N1 0.96km -
CF Shops at Don Mills
1090 Don Mills Road, Toronto, ON M3C 3R6 1.78km -
Don Mills Centre
75 The Donway W, North York, ON M3C 2E9 1.8km
-
Longo's
808 York Mills Road, North York, ON M3B 1X7 0.99km -
McEwan Gourmet Grocery Store
38 Karl Fraser Road, North York, ON M3C 0H7 1.57km -
Metro
1050 Don Mills Road, North York, ON M3C 1W6 1.8km
-
LCBO
808 York Mills Road, Toronto, ON M3B 1X8 0.82km -
LCBO
195 The Donway W, Toronto, ON M3C 0H6 1.49km -
LCBO
2901 Bayview Avenue, North York, ON M2K 1E6 3.24km
-
Petro Canada
800 York Mills Road, Toronto, ON M3B 1X9 0.87km -
Esso
800 Avenue Lawrence E, North York, ON M3C 1P4 1.22km -
Petro-Canada
1095 Don Mills Road, North York, ON M3C 1W7 1.62km
-
Cineplex VIP Cinemas
12 Marie Labatte Road, unit B7, Toronto, ON M3C 0H9 1.65km -
Cineplex Cinemas Fairview Mall
1800 Sheppard Avenue E, Unit Y007, North York, ON M2J 5A7 3.86km -
Cineplex Cinemas Empress Walk
5095 Yonge Street, 3rd Floor, Toronto, ON M2N 6Z4 4.98km
-
Toronto Public Library
888 Lawrence Avenue E, Toronto, ON M3C 3L2 1.39km -
Brookbanks Public Library
210 Brookbanks Drive, Toronto, ON M3A 1Z5 3.07km -
Toronto Public Library - Bayview Branch
2901 Bayview Avenue, Toronto, ON M2K 1E6 3.52km
-
North York General Hospital
4001 Leslie Street, North York, ON M2K 1E1 2.67km -
Sunnybrook Health Sciences Centre
2075 Bayview Avenue, Toronto, ON M4N 3M5 3.01km -
Canadian Medicalert Foundation
2005 Sheppard Avenue E, North York, ON M2J 5B4 3.58km
-
Windfields Park
1.35km -
Edwards Gardens
755 Lawrence Ave E, Toronto ON M3C 1P2 1.24km -
Sunnybrook Park
Toronto ON 2.61km
-
Scotiabank
885 Lawrence Ave E, Toronto ON M3C 1P7 1.4km -
RBC Royal Bank
1090 Don Mills Rd, North York ON M3C 3R6 1.56km -
HSBC
300 York Mills Rd, Toronto ON M2L 2Y5 2.1km
- 7 bath
- 5 bed
- 3500 sqft
319 Princess Avenue, Toronto, Ontario • M2N 3S5 • Willowdale East
- 5 bath
- 5 bed
- 3500 sqft
16 Bobwhite Crescent, Toronto, Ontario • M2L 2E1 • St. Andrew-Windfields
- 5 bath
- 5 bed
- 3500 sqft
1352 Mount Pleasant Road, Toronto, Ontario • M4N 2T5 • Lawrence Park South
- — bath
- — bed
19 Strathgowan Crescent, Toronto, Ontario • M4N 2Z6 • Bridle Path-Sunnybrook-York Mills
- 4 bath
- 4 bed
40 Wilket Road, Toronto, Ontario • M2L 1N8 • Bridle Path-Sunnybrook-York Mills






















