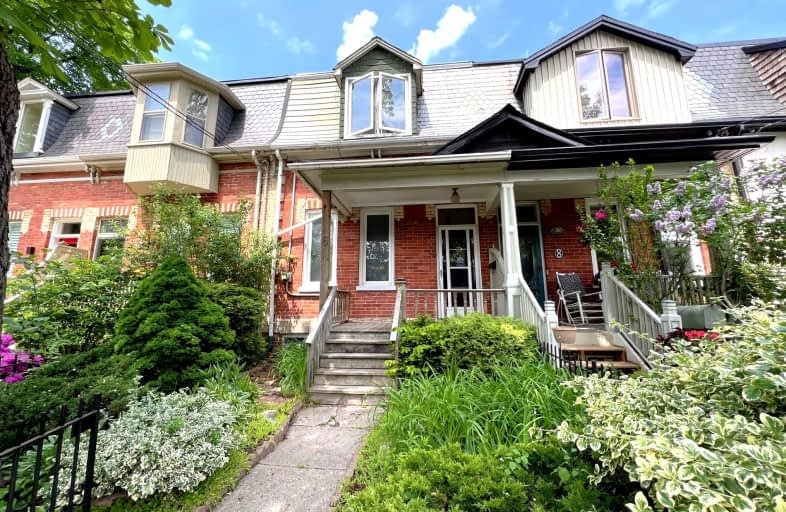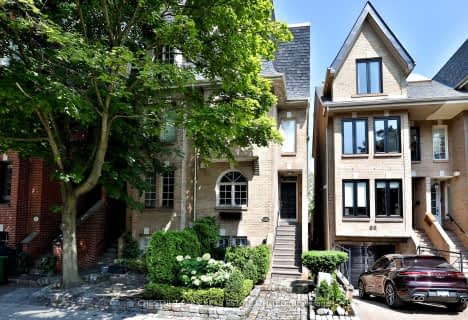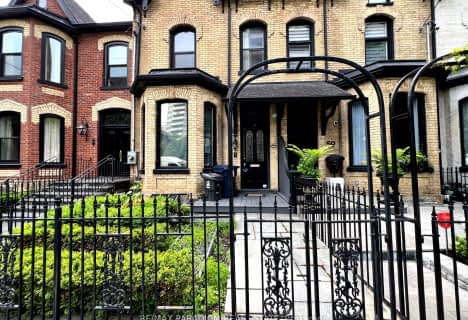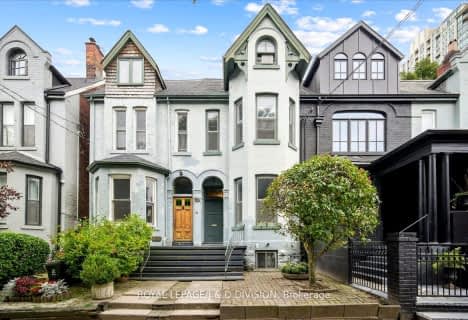Walker's Paradise
- Daily errands do not require a car.
Excellent Transit
- Most errands can be accomplished by public transportation.
Biker's Paradise
- Daily errands do not require a car.

Quest Alternative School Senior
Elementary: PublicSt Paul Catholic School
Elementary: CatholicSprucecourt Junior Public School
Elementary: PublicNelson Mandela Park Public School
Elementary: PublicWinchester Junior and Senior Public School
Elementary: PublicLord Dufferin Junior and Senior Public School
Elementary: PublicMsgr Fraser College (St. Martin Campus)
Secondary: CatholicInglenook Community School
Secondary: PublicSEED Alternative
Secondary: PublicEastdale Collegiate Institute
Secondary: PublicCALC Secondary School
Secondary: PublicRosedale Heights School of the Arts
Secondary: Public-
Riverdale Park West
500 Gerrard St (at River St.), Toronto ON M5A 2H3 0.11km -
Allan Gardens Conservatory
19 Horticultural Ave (Carlton & Sherbourne), Toronto ON M5A 2P2 1.08km -
Orphan's Greenspace - Dog Park
51 Powell Rd (btwn Adelaide St. & Richmond Ave.), Toronto ON M3K 1M6 1.19km
-
TD Bank Financial Group
493 Parliament St (at Carlton St), Toronto ON M4X 1P3 0.46km -
Unilever Canada
160 Bloor St E (at Church Street), Toronto ON M4W 1B9 1.81km -
BMO Bank of Montreal
2 Queen St E (at Yonge St), Toronto ON M5C 3G7 1.95km
- 3 bath
- 3 bed
- 1500 sqft
61 Gloucester Street, Toronto, Ontario • M4Y 1L8 • Church-Yonge Corridor
- 2 bath
- 3 bed
305 Sumach Street, Toronto, Ontario • M5A 3K4 • Cabbagetown-South St. James Town
- 5 bath
- 4 bed
- 2000 sqft
26 Bulwer Street, Toronto, Ontario • M5T 2V3 • Kensington-Chinatown
- 2 bath
- 4 bed
- 1500 sqft
139 Collier Street, Toronto, Ontario • M4W 1M2 • Rosedale-Moore Park
- 3 bath
- 3 bed
35E Spruce Street, Toronto, Ontario • M5A 2H8 • Cabbagetown-South St. James Town






















