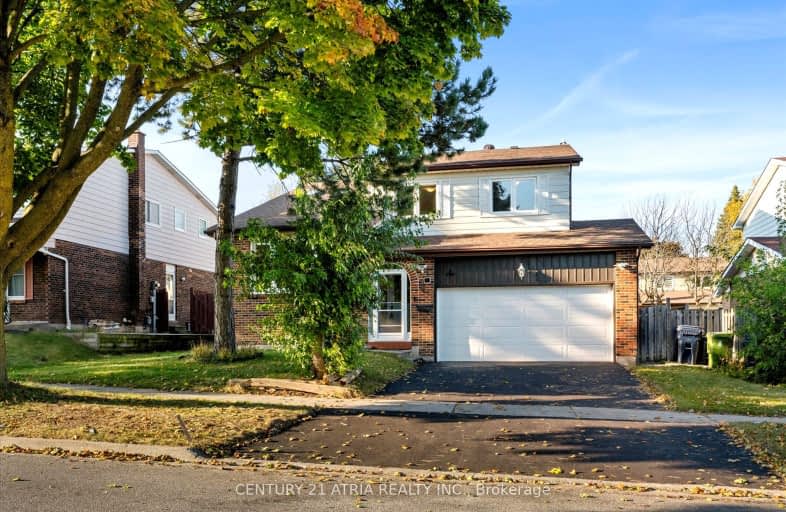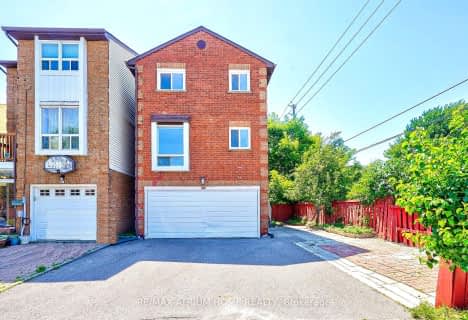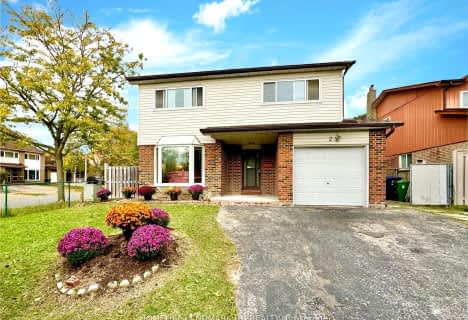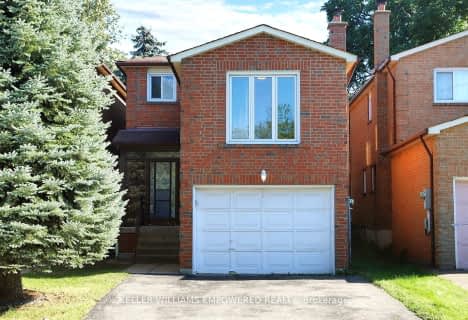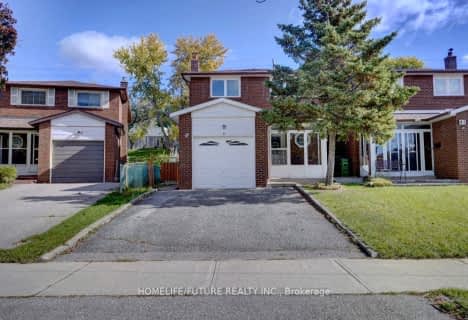Somewhat Walkable
- Some errands can be accomplished on foot.
Good Transit
- Some errands can be accomplished by public transportation.
Very Bikeable
- Most errands can be accomplished on bike.

Francis Libermann Catholic Elementary Catholic School
Elementary: CatholicChartland Junior Public School
Elementary: PublicIroquois Junior Public School
Elementary: PublicHenry Kelsey Senior Public School
Elementary: PublicNorth Agincourt Junior Public School
Elementary: PublicBrimwood Boulevard Junior Public School
Elementary: PublicDelphi Secondary Alternative School
Secondary: PublicMsgr Fraser-Midland
Secondary: CatholicSir William Osler High School
Secondary: PublicFrancis Libermann Catholic High School
Secondary: CatholicAlbert Campbell Collegiate Institute
Secondary: PublicAgincourt Collegiate Institute
Secondary: Public-
Highland Heights Park
30 Glendower Circt, Toronto ON 2.34km -
Milliken Park
5555 Steeles Ave E (btwn McCowan & Middlefield Rd.), Scarborough ON M9L 1S7 2.9km -
Birkdale Ravine
1100 Brimley Rd, Scarborough ON M1P 3X9 4.51km
-
TD Bank Financial Group
2565 Warden Ave (at Bridletowne Cir.), Scarborough ON M1W 2H5 3.39km -
TD Bank Financial Group
26 William Kitchen Rd (at Kennedy Rd), Scarborough ON M1P 5B7 3.45km -
CIBC
2904 Sheppard Ave E (at Victoria Park), Toronto ON M1T 3J4 4.99km
- 3 bath
- 4 bed
61 Manorglen Crescent, Toronto, Ontario • M1S 1W3 • Agincourt South-Malvern West
- 2 bath
- 4 bed
78 Fulbert Crescent, Toronto, Ontario • M1S 1C6 • Agincourt South-Malvern West
- 4 bath
- 5 bed
62 Glenstroke Drive, Toronto, Ontario • M1S 2Z9 • Agincourt South-Malvern West
- 7 bath
- 5 bed
3 Farmington Crescent, Toronto, Ontario • M1S 1E9 • Tam O'Shanter-Sullivan
- 4 bath
- 4 bed
- 2000 sqft
15 Pipers Green Avenue, Toronto, Ontario • M1S 3J9 • Agincourt North
- 6 bath
- 4 bed
125 Salome Drive, Toronto, Ontario • M1S 4P8 • Agincourt South-Malvern West
- 3 bath
- 4 bed
- 2000 sqft
26 Stubbswood Square, Toronto, Ontario • M1S 2K6 • Agincourt South-Malvern West
- 3 bath
- 4 bed
43 Keyworth Trail, Toronto, Ontario • M1S 2V2 • Agincourt South-Malvern West
