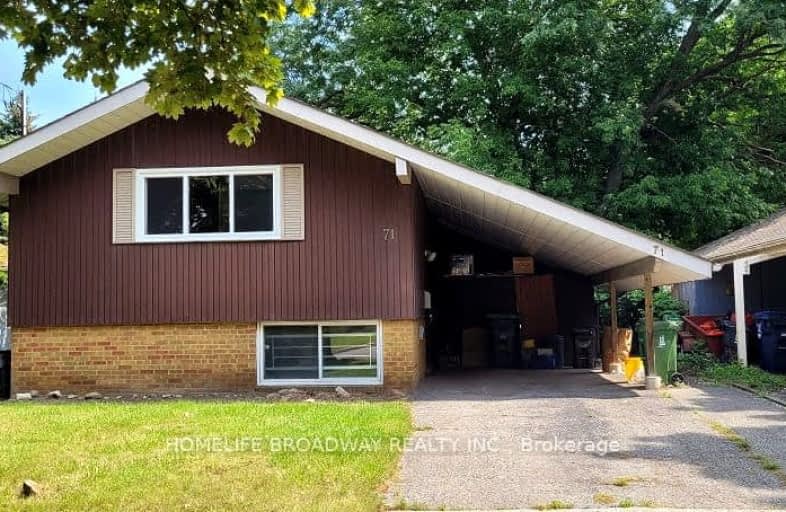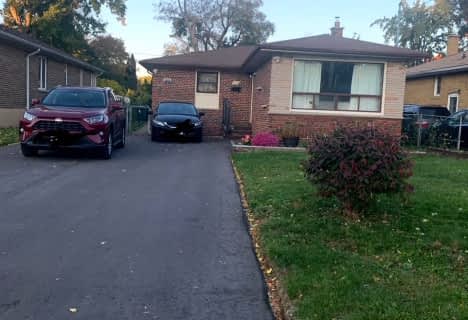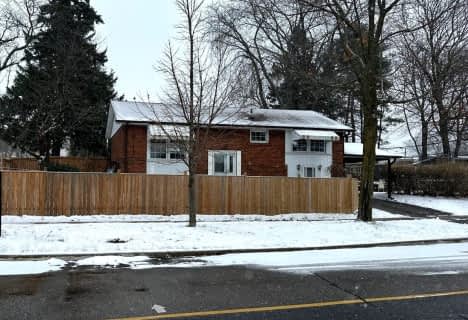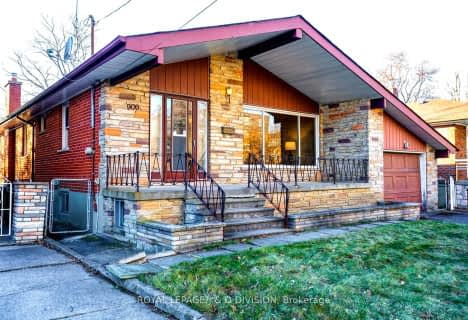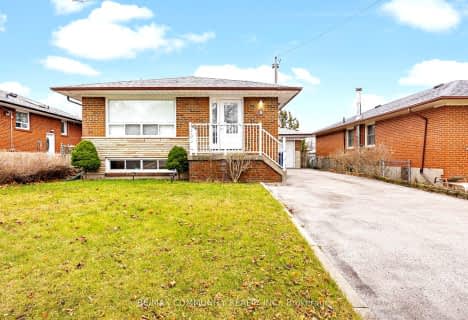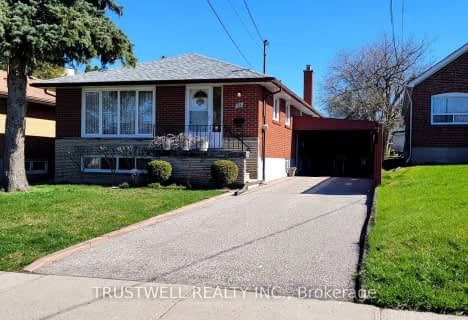Very Walkable
- Most errands can be accomplished on foot.
Excellent Transit
- Most errands can be accomplished by public transportation.
Bikeable
- Some errands can be accomplished on bike.

Dorset Park Public School
Elementary: PublicEdgewood Public School
Elementary: PublicSt Victor Catholic School
Elementary: CatholicSt Andrews Public School
Elementary: PublicEllesmere-Statton Public School
Elementary: PublicDonwood Park Public School
Elementary: PublicAlternative Scarborough Education 1
Secondary: PublicBendale Business & Technical Institute
Secondary: PublicWinston Churchill Collegiate Institute
Secondary: PublicDavid and Mary Thomson Collegiate Institute
Secondary: PublicJean Vanier Catholic Secondary School
Secondary: CatholicAgincourt Collegiate Institute
Secondary: Public-
Birkdale Ravine
1100 Brimley Rd, Scarborough ON M1P 3X9 0.44km -
Thomson Memorial Park
1005 Brimley Rd, Scarborough ON M1P 3E8 1.1km -
Wayne Parkette
Toronto ON M1R 1Y5 3.75km
-
TD Bank Financial Group
26 William Kitchen Rd (at Kennedy Rd), Scarborough ON M1P 5B7 1.46km -
TD Bank Financial Group
2650 Lawrence Ave E, Scarborough ON M1P 2S1 1.47km -
Scotiabank
2154 Lawrence Ave E (Birchmount & Lawrence), Toronto ON M1R 3A8 2.35km
- 4 bath
- 4 bed
62 Glenstroke Drive, Toronto, Ontario • M1S 2Z9 • Agincourt South-Malvern West
- 3 bath
- 4 bed
54 Wyper Square, Toronto, Ontario • M1S 0B3 • Agincourt South-Malvern West
- 2 bath
- 3 bed
1972 Brimley Road, Toronto, Ontario • M1S 2B2 • Agincourt South-Malvern West
