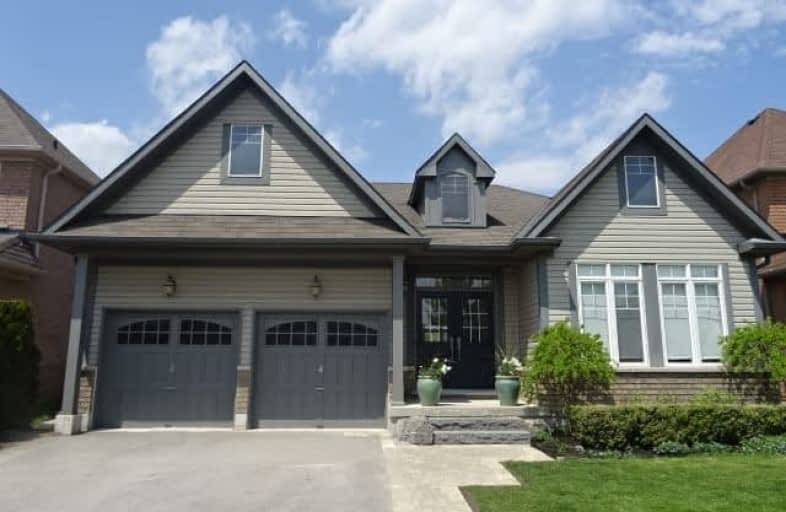
Goodwood Public School
Elementary: Public
10.55 km
St Joseph Catholic School
Elementary: Catholic
1.90 km
Scott Central Public School
Elementary: Public
7.27 km
Uxbridge Public School
Elementary: Public
1.38 km
Quaker Village Public School
Elementary: Public
1.90 km
Joseph Gould Public School
Elementary: Public
1.03 km
ÉSC Pape-François
Secondary: Catholic
19.76 km
Brock High School
Secondary: Public
25.58 km
Brooklin High School
Secondary: Public
20.91 km
Port Perry High School
Secondary: Public
13.46 km
Uxbridge Secondary School
Secondary: Public
0.88 km
Stouffville District Secondary School
Secondary: Public
20.36 km














