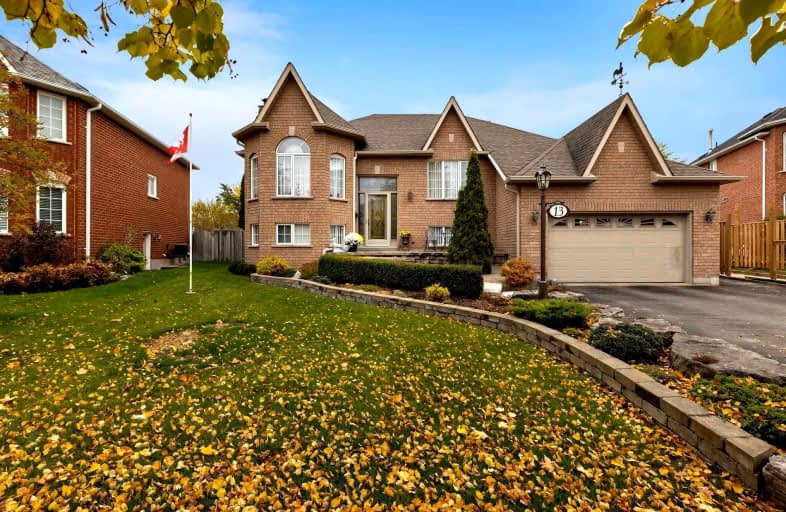
Goodwood Public School
Elementary: Public
10.53 km
St Joseph Catholic School
Elementary: Catholic
2.13 km
Scott Central Public School
Elementary: Public
7.81 km
Uxbridge Public School
Elementary: Public
1.36 km
Quaker Village Public School
Elementary: Public
2.10 km
Joseph Gould Public School
Elementary: Public
0.51 km
ÉSC Pape-François
Secondary: Catholic
19.70 km
Brock High School
Secondary: Public
25.88 km
Brooklin High School
Secondary: Public
20.34 km
Port Perry High School
Secondary: Public
12.98 km
Uxbridge Secondary School
Secondary: Public
0.41 km
Stouffville District Secondary School
Secondary: Public
20.31 km














