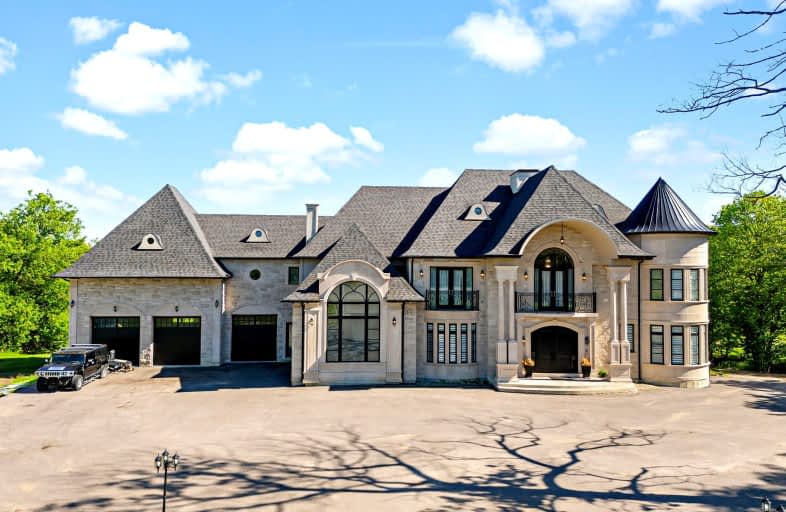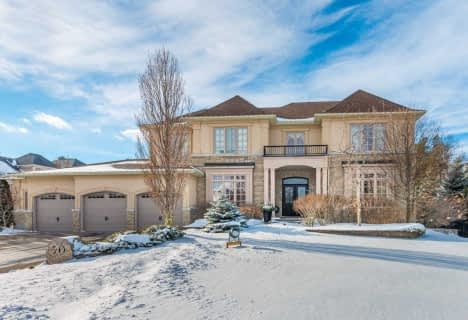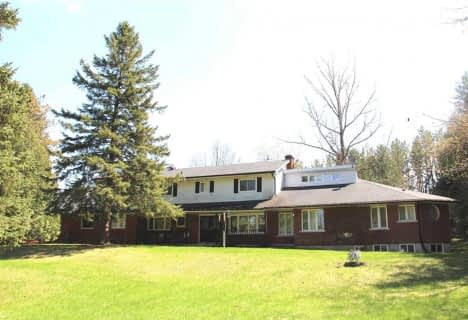Car-Dependent
- Almost all errands require a car.
Somewhat Bikeable
- Almost all errands require a car.

Claremont Public School
Elementary: PublicGoodwood Public School
Elementary: PublicSt Joseph Catholic School
Elementary: CatholicUxbridge Public School
Elementary: PublicQuaker Village Public School
Elementary: PublicJoseph Gould Public School
Elementary: PublicÉSC Pape-François
Secondary: CatholicBill Hogarth Secondary School
Secondary: PublicUxbridge Secondary School
Secondary: PublicStouffville District Secondary School
Secondary: PublicSt Brother André Catholic High School
Secondary: CatholicMarkham District High School
Secondary: Public-
Coultice Park
Whitchurch-Stouffville ON L4A 7X3 8.79km -
Sunnyridge Park
Stouffville ON 10.05km -
Rupert Park
Whitchurch-Stouffville ON 11.6km
-
President's Choice Financial ATM
323 Toronto St S, Uxbridge ON L9P 1N2 5.67km -
RBC Royal Bank
307 Toronto St S, Uxbridge ON L9P 0B4 5.72km -
TD Bank Financial Group
Main St, Whitchurch-Stouffville ON 11.46km







