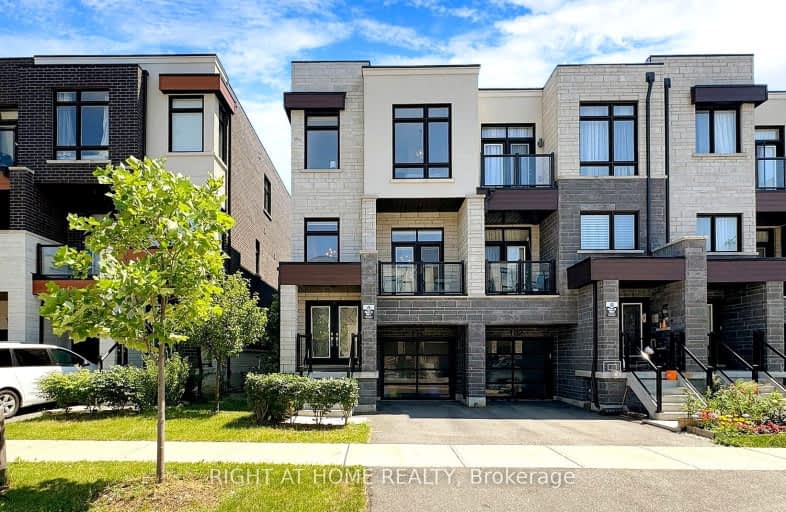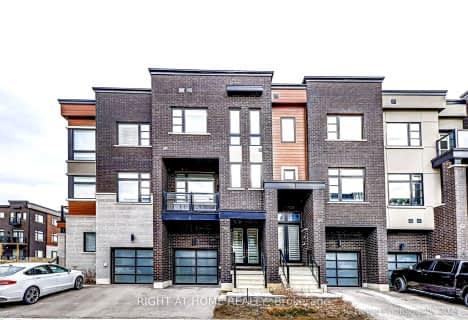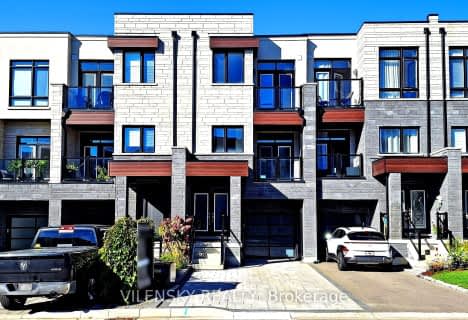Car-Dependent
- Most errands require a car.
Some Transit
- Most errands require a car.
Somewhat Bikeable
- Most errands require a car.

St Anne Catholic Elementary School
Elementary: CatholicNellie McClung Public School
Elementary: PublicAnne Frank Public School
Elementary: PublicDr Roberta Bondar Public School
Elementary: PublicCarrville Mills Public School
Elementary: PublicThornhill Woods Public School
Elementary: PublicÉcole secondaire Norval-Morrisseau
Secondary: PublicAlexander MacKenzie High School
Secondary: PublicLangstaff Secondary School
Secondary: PublicWestmount Collegiate Institute
Secondary: PublicStephen Lewis Secondary School
Secondary: PublicSt Theresa of Lisieux Catholic High School
Secondary: Catholic-
Mill Pond Park
262 Mill St (at Trench St), Richmond Hill ON 3.07km -
Rosedale North Park
350 Atkinson Ave, Vaughan ON 4.38km -
Meander Park
Richmond Hill ON 7.12km
-
CIBC
9950 Dufferin St (at Major MacKenzie Dr. W.), Maple ON L6A 4K5 1.79km -
CIBC
10 Disera Dr (at Bathurst St. & Centre St.), Thornhill ON L4J 0A7 4.68km -
TD Bank Financial Group
7967 Yonge St, Thornhill ON L3T 2C4 4.78km
- 3 bath
- 4 bed
- 2000 sqft
179 Lebovic Campus Drive, Vaughan, Ontario • L6A 4S5 • Patterson
- 3 bath
- 4 bed
- 2500 sqft
147 Lebovic Campus Drive, Vaughan, Ontario • L6A 5A1 • Patterson















