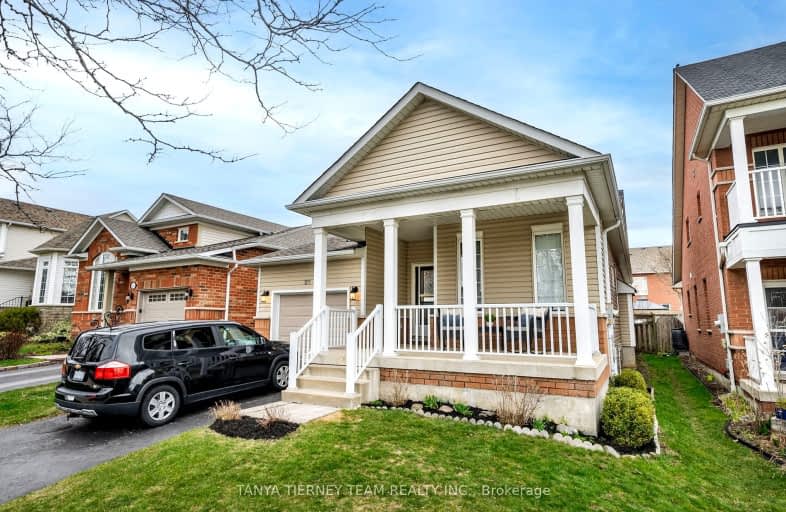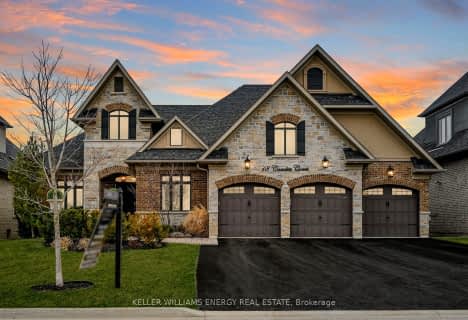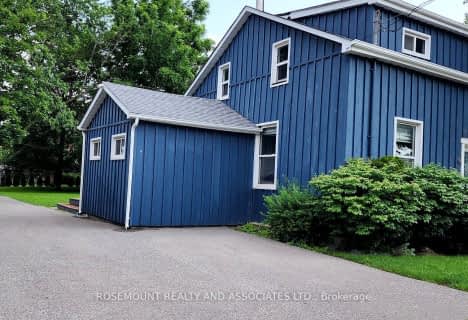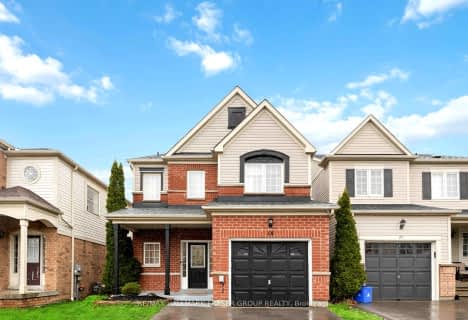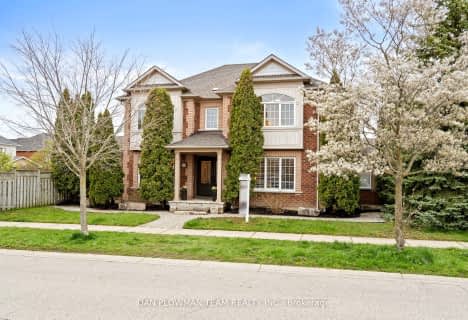Car-Dependent
- Most errands require a car.
Some Transit
- Most errands require a car.
Somewhat Bikeable
- Most errands require a car.

St Leo Catholic School
Elementary: CatholicMeadowcrest Public School
Elementary: PublicSt Bridget Catholic School
Elementary: CatholicWinchester Public School
Elementary: PublicBrooklin Village Public School
Elementary: PublicChris Hadfield P.S. (Elementary)
Elementary: PublicÉSC Saint-Charles-Garnier
Secondary: CatholicBrooklin High School
Secondary: PublicAll Saints Catholic Secondary School
Secondary: CatholicFather Leo J Austin Catholic Secondary School
Secondary: CatholicDonald A Wilson Secondary School
Secondary: PublicSinclair Secondary School
Secondary: Public-
Vipond Park
100 Vipond Rd, Whitby ON L1M 1K8 0.35km -
Cachet Park
140 Cachet Blvd, Whitby ON 2.82km -
Country Lane Park
Whitby ON 5.45km
-
TD Canada Trust ATM
12 Winchester Rd E (Winchester and Baldwin Street), Brooklin ON L1M 1B3 0.72km -
TD Bank Financial Group
110 Taunton Rd W, Whitby ON L1R 3H8 4.27km -
TD Canada Trust ATM
2061 Simcoe St N, Oshawa ON L1G 0C8 6.07km
