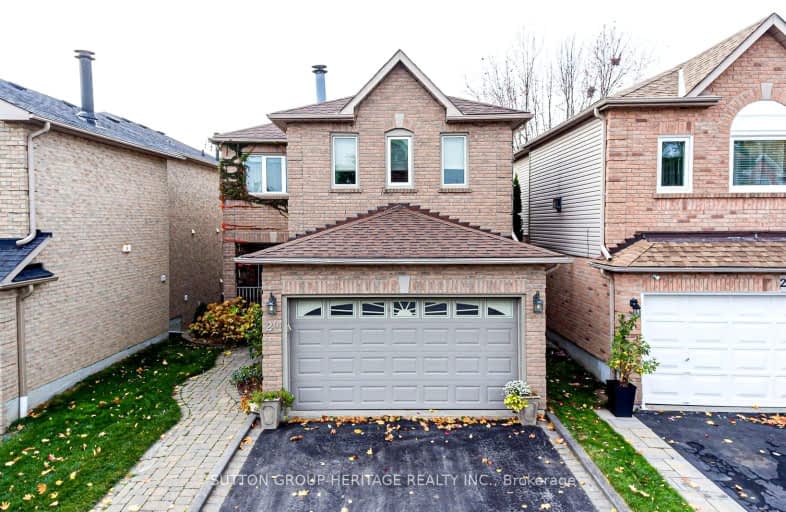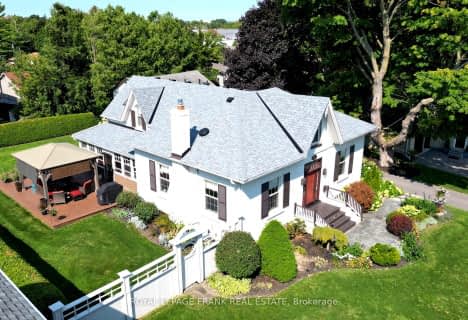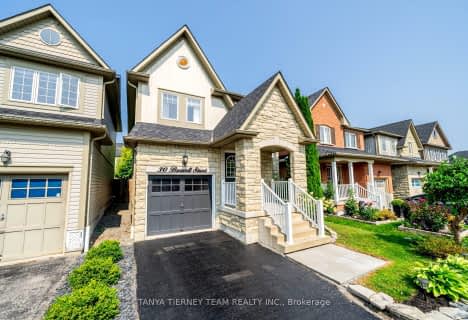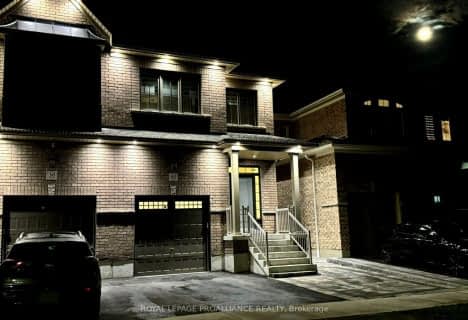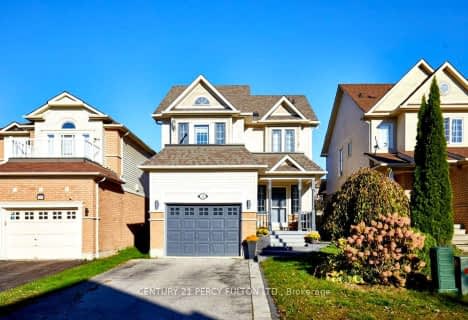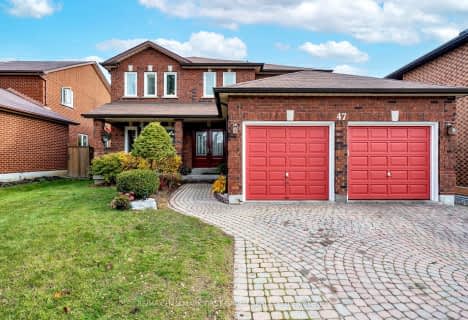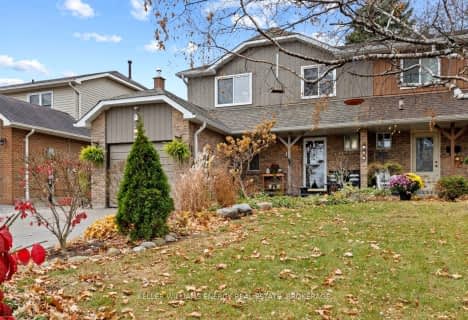Somewhat Walkable
- Some errands can be accomplished on foot.
Some Transit
- Most errands require a car.
Somewhat Bikeable
- Most errands require a car.

ÉIC Saint-Charles-Garnier
Elementary: CatholicOrmiston Public School
Elementary: PublicSt Matthew the Evangelist Catholic School
Elementary: CatholicSt Luke the Evangelist Catholic School
Elementary: CatholicJack Miner Public School
Elementary: PublicRobert Munsch Public School
Elementary: PublicÉSC Saint-Charles-Garnier
Secondary: CatholicHenry Street High School
Secondary: PublicAll Saints Catholic Secondary School
Secondary: CatholicFather Leo J Austin Catholic Secondary School
Secondary: CatholicDonald A Wilson Secondary School
Secondary: PublicSinclair Secondary School
Secondary: Public-
Baycliffe Park
67 Baycliffe Dr, Whitby ON L1P 1W7 1.62km -
Willow Park
50 Willow Park Dr, Whitby ON 3.67km -
Peel Park
Burns St (Athol St), Whitby ON 4.52km
-
BMO Bank of Montreal
3960 Brock St N (Taunton), Whitby ON L1R 3E1 0.45km -
TD Canada Trust Branch and ATM
110 Taunton Rd W, Whitby ON L1R 3H8 0.62km -
Canmor Merchant Svc
600 Euclid St, Whitby ON L1N 5C2 2.86km
- 4 bath
- 3 bed
- 2500 sqft
11 Gillivary Drive North, Whitby, Ontario • L1P 0C9 • Rural Whitby
