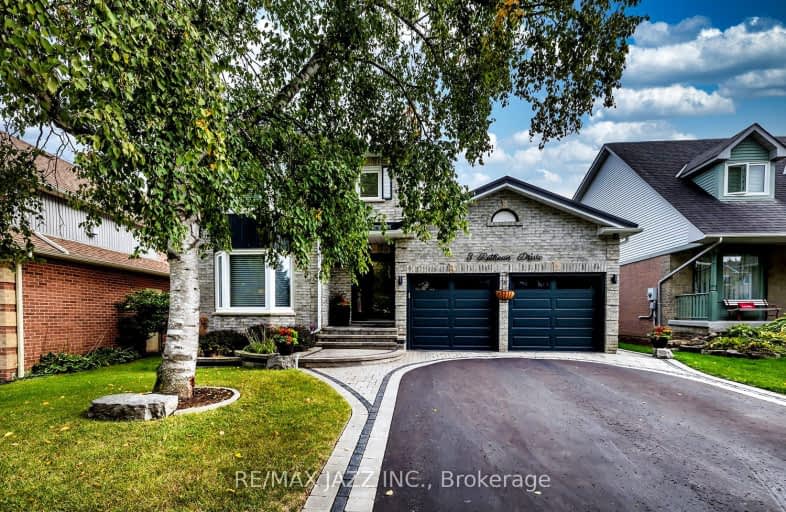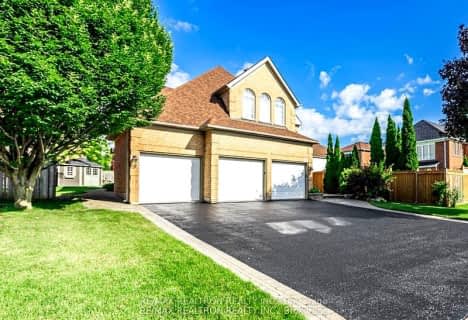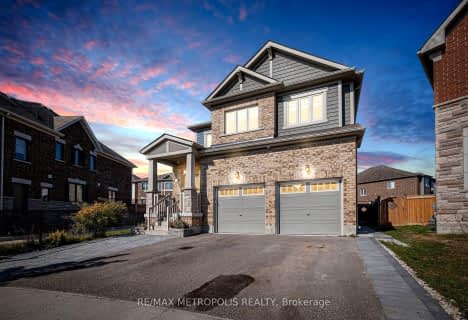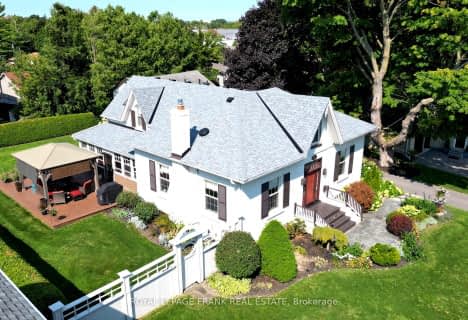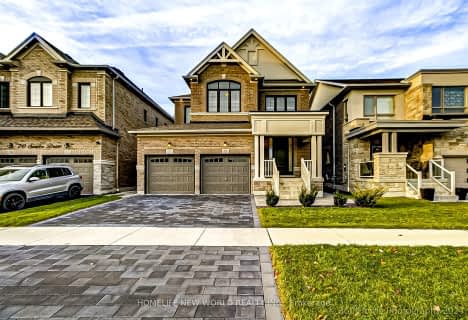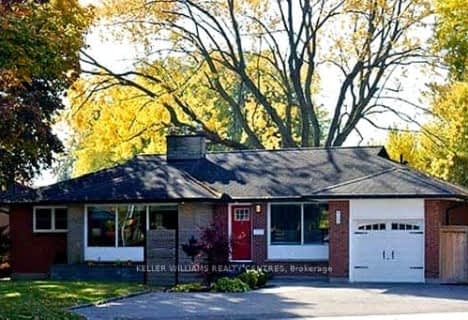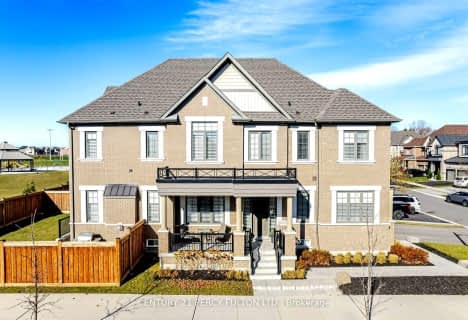Somewhat Walkable
- Some errands can be accomplished on foot.
Some Transit
- Most errands require a car.
Somewhat Bikeable
- Most errands require a car.

All Saints Elementary Catholic School
Elementary: CatholicEarl A Fairman Public School
Elementary: PublicSt John the Evangelist Catholic School
Elementary: CatholicSt Marguerite d'Youville Catholic School
Elementary: CatholicWest Lynde Public School
Elementary: PublicColonel J E Farewell Public School
Elementary: PublicÉSC Saint-Charles-Garnier
Secondary: CatholicHenry Street High School
Secondary: PublicAll Saints Catholic Secondary School
Secondary: CatholicAnderson Collegiate and Vocational Institute
Secondary: PublicFather Leo J Austin Catholic Secondary School
Secondary: CatholicDonald A Wilson Secondary School
Secondary: Public-
Central Park
Michael Blvd, Whitby ON 1.36km -
Country Lane Park
Whitby ON 2.74km -
Hobbs Park
28 Westport Dr, Whitby ON L1R 0J3 3.05km
-
Scotiabank
601 Victoria St W (Whitby Shores Shoppjng Centre), Whitby ON L1N 0E4 2.83km -
Localcoin Bitcoin ATM - Anderson Jug City
728 Anderson St, Whitby ON L1N 3V6 3.43km -
RBC Royal Bank
480 Taunton Rd E (Baldwin), Whitby ON L1N 5R5 4.14km
- 4 bath
- 4 bed
- 2000 sqft
70 Wyndfield Crescent, Whitby, Ontario • L1N 8L1 • Pringle Creek
- 4 bath
- 4 bed
- 2500 sqft
536 Centre Street North, Whitby, Ontario • L1N 4T6 • Downtown Whitby
- 3 bath
- 3 bed
- 1500 sqft
1 Barwick Court East, Whitby, Ontario • L1N 9C2 • Downtown Whitby
