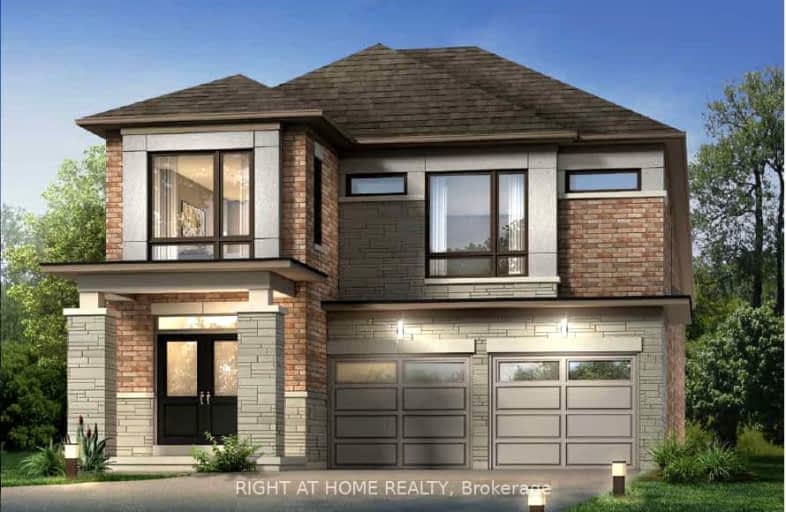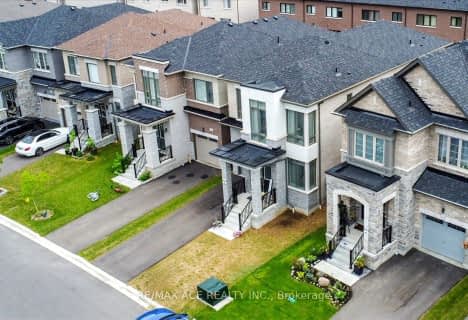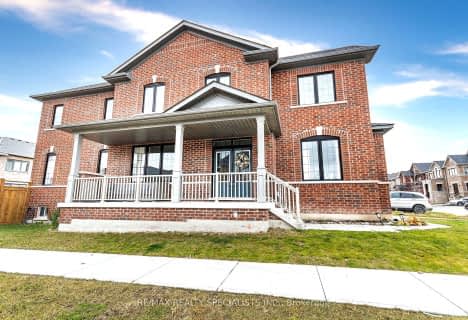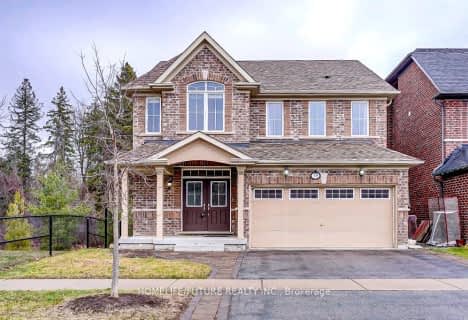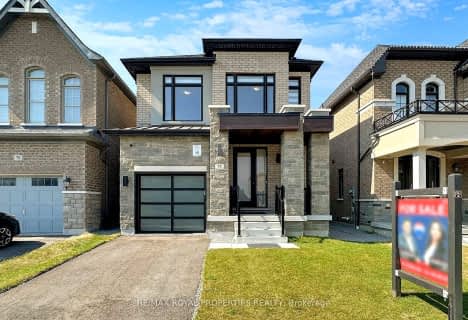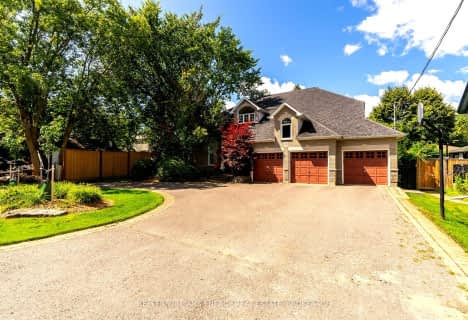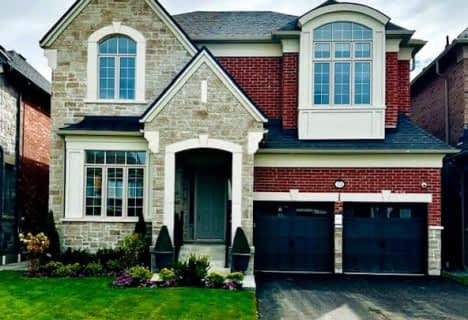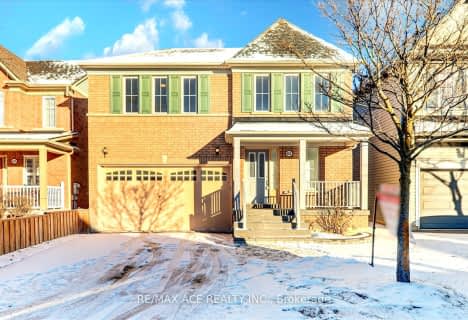Car-Dependent
- Almost all errands require a car.
Some Transit
- Most errands require a car.
Somewhat Bikeable
- Almost all errands require a car.

All Saints Elementary Catholic School
Elementary: CatholicColonel J E Farewell Public School
Elementary: PublicSt Luke the Evangelist Catholic School
Elementary: CatholicJack Miner Public School
Elementary: PublicCaptain Michael VandenBos Public School
Elementary: PublicWilliamsburg Public School
Elementary: PublicÉSC Saint-Charles-Garnier
Secondary: CatholicAll Saints Catholic Secondary School
Secondary: CatholicFather Leo J Austin Catholic Secondary School
Secondary: CatholicDonald A Wilson Secondary School
Secondary: PublicSinclair Secondary School
Secondary: PublicJ Clarke Richardson Collegiate
Secondary: Public-
Baycliffe Park
67 Baycliffe Dr, Whitby ON L1P 1W7 0.57km -
Cullen Central Park
Whitby ON 1.84km -
Hobbs Park
28 Westport Dr, Whitby ON L1R 0J3 3.21km
-
CIBC Cash Dispenser
3930 Brock St N, Whitby ON L1R 3E1 2.41km -
RBC Royal Bank
480 Taunton Rd E (Baldwin), Whitby ON L1N 5R5 2.67km -
CIBC
308 Taunton Rd E, Whitby ON L1R 0H4 3.5km
- — bath
- — bed
- — sqft
Lot 13 Robert Attersley Drive East, Whitby, Ontario • L1R 0B6 • Taunton North
