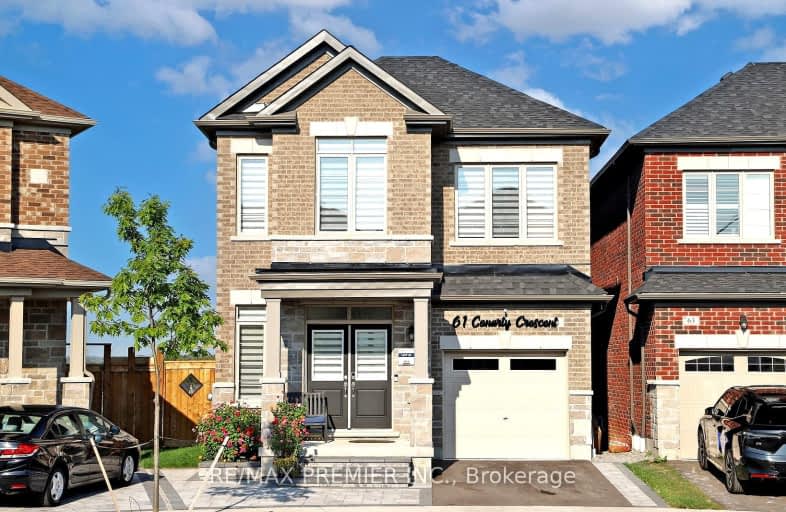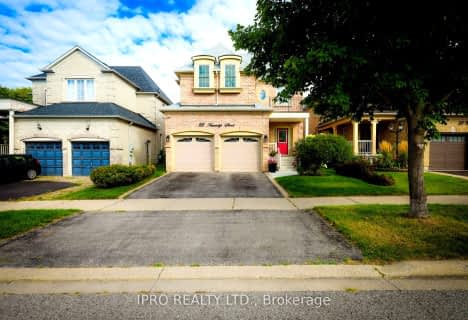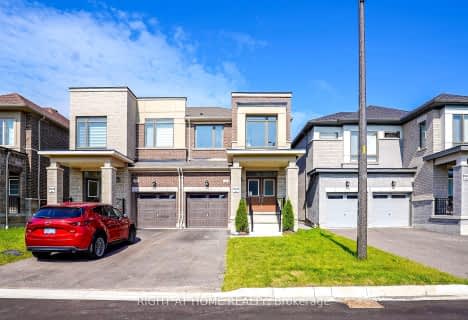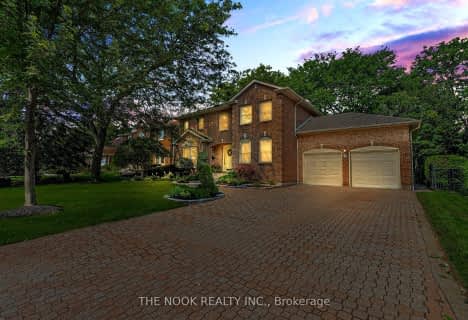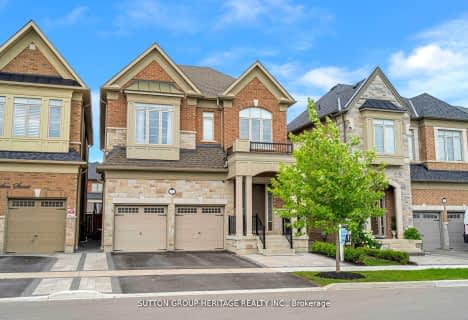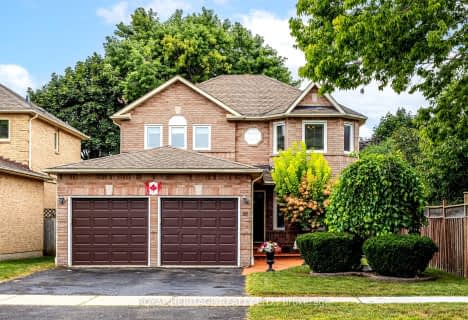Car-Dependent
- Most errands require a car.
Some Transit
- Most errands require a car.
Bikeable
- Some errands can be accomplished on bike.

ÉIC Saint-Charles-Garnier
Elementary: CatholicSt Luke the Evangelist Catholic School
Elementary: CatholicJack Miner Public School
Elementary: PublicCaptain Michael VandenBos Public School
Elementary: PublicWilliamsburg Public School
Elementary: PublicRobert Munsch Public School
Elementary: PublicÉSC Saint-Charles-Garnier
Secondary: CatholicHenry Street High School
Secondary: PublicAll Saints Catholic Secondary School
Secondary: CatholicFather Leo J Austin Catholic Secondary School
Secondary: CatholicDonald A Wilson Secondary School
Secondary: PublicSinclair Secondary School
Secondary: Public-
Cullen Central Park
Whitby ON 0.24km -
Baycliffe Park
67 Baycliffe Dr, Whitby ON L1P 1W7 1.48km -
Hobbs Park
28 Westport Dr, Whitby ON L1R 0J3 2.61km
-
CIBC Cash Dispenser
3930 Brock St N, Whitby ON L1R 3E1 1.03km -
RBC Royal Bank
480 Taunton Rd E (Baldwin), Whitby ON L1N 5R5 1.23km -
CIBC
308 Taunton Rd E, Whitby ON L1R 0H4 2.07km
- 3 bath
- 4 bed
- 2000 sqft
12 Robert Attersley Drive East, Whitby, Ontario • L1R 3E3 • Taunton North
- 4 bath
- 4 bed
- 2000 sqft
6 Ogston Crescent North, Whitby, Ontario • L1P 1Y2 • Rural Whitby
