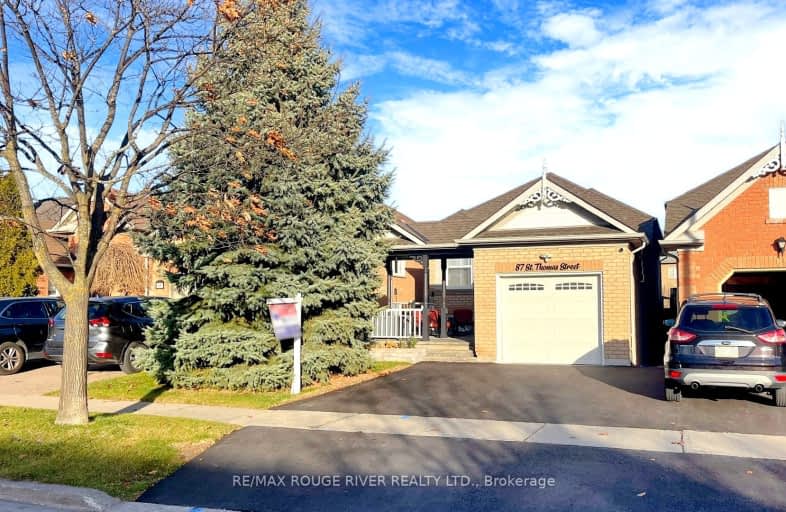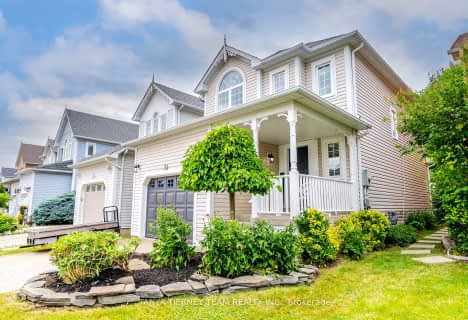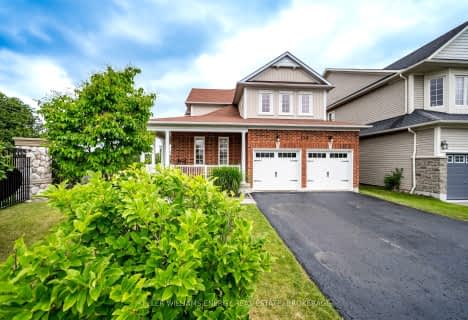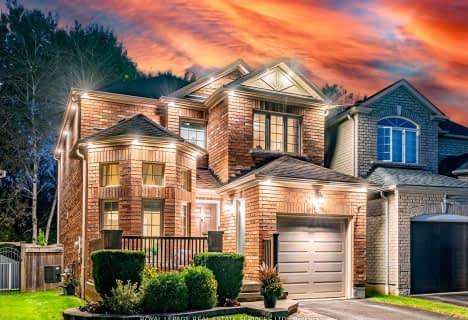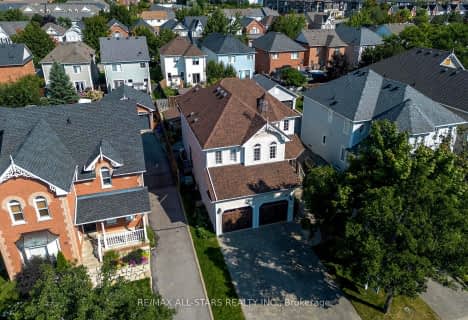Car-Dependent
- Most errands require a car.
Some Transit
- Most errands require a car.
Somewhat Bikeable
- Most errands require a car.

St Leo Catholic School
Elementary: CatholicMeadowcrest Public School
Elementary: PublicSt John Paull II Catholic Elementary School
Elementary: CatholicWinchester Public School
Elementary: PublicBlair Ridge Public School
Elementary: PublicBrooklin Village Public School
Elementary: PublicÉSC Saint-Charles-Garnier
Secondary: CatholicBrooklin High School
Secondary: PublicAll Saints Catholic Secondary School
Secondary: CatholicFather Leo J Austin Catholic Secondary School
Secondary: CatholicDonald A Wilson Secondary School
Secondary: PublicSinclair Secondary School
Secondary: Public-
Vipond Park
100 Vipond Rd, Whitby ON L1M 1K8 1.68km -
Cachet Park
140 Cachet Blvd, Whitby ON 1.82km -
Country Lane Park
Whitby ON 5.43km
-
Scotiabank
3 Winchester Rd E, Whitby ON L1M 2J7 0.89km -
BMO Bank of Montreal
3 Baldwin St, Whitby ON L1M 1A2 0.9km -
RBC Royal Bank
480 Taunton Rd E (Baldwin), Whitby ON L1N 5R5 3.92km
