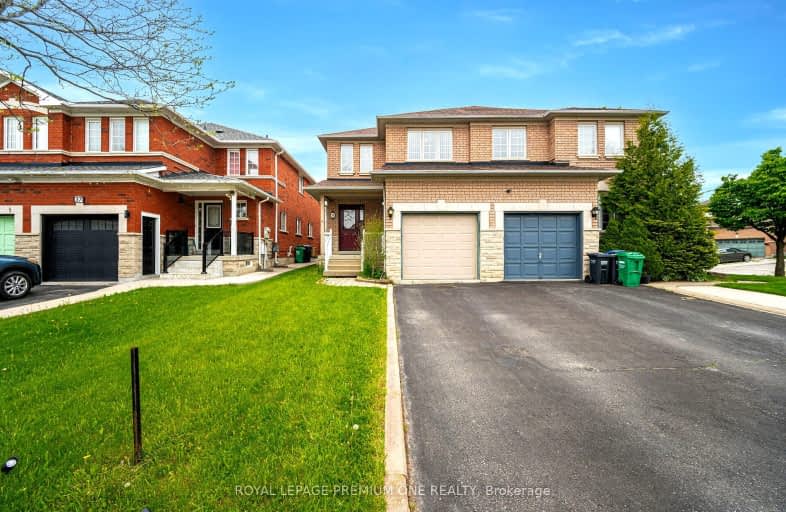Car-Dependent
- Most errands require a car.
47
/100
Good Transit
- Some errands can be accomplished by public transportation.
50
/100
Bikeable
- Some errands can be accomplished on bike.
62
/100

Castle Oaks P.S. Elementary School
Elementary: Public
1.95 km
Thorndale Public School
Elementary: Public
0.98 km
St. André Bessette Catholic Elementary School
Elementary: Catholic
2.13 km
Claireville Public School
Elementary: Public
1.47 km
Sir Isaac Brock P.S. (Elementary)
Elementary: Public
2.28 km
Beryl Ford
Elementary: Public
1.57 km
Ascension of Our Lord Secondary School
Secondary: Catholic
6.32 km
Holy Cross Catholic Academy High School
Secondary: Catholic
4.17 km
Lincoln M. Alexander Secondary School
Secondary: Public
6.33 km
Cardinal Ambrozic Catholic Secondary School
Secondary: Catholic
2.23 km
Castlebrooke SS Secondary School
Secondary: Public
1.66 km
St Thomas Aquinas Secondary School
Secondary: Catholic
6.28 km
-
Humber Valley Parkette
282 Napa Valley Ave, Vaughan ON 4.86km -
Panorama Park
Toronto ON 6.99km -
Summerlea Park
2 Arcot Blvd, Toronto ON M9W 2N6 10.1km
-
TD Bank Financial Group
3978 Cottrelle Blvd, Brampton ON L6P 2R1 0.59km -
TD Canada Trust Branch and ATM
4499 Hwy 7, Woodbridge ON L4L 9A9 6.86km -
Scotiabank
7600 Weston Rd, Woodbridge ON L4L 8B7 8.67km














