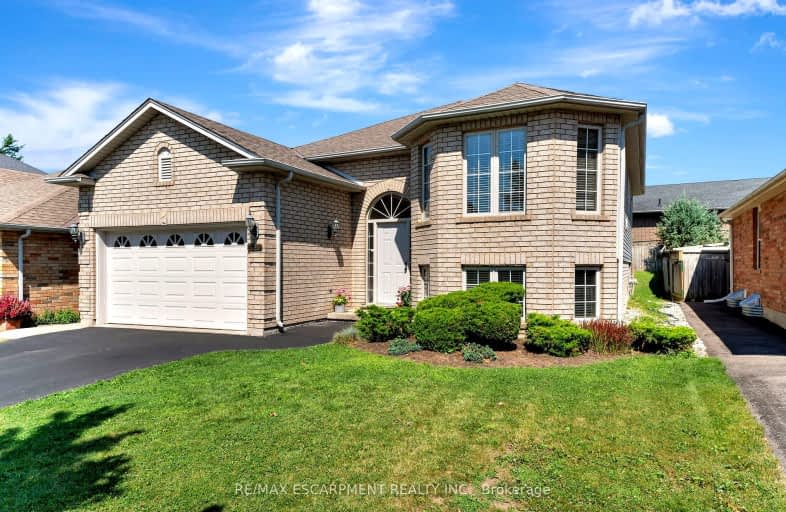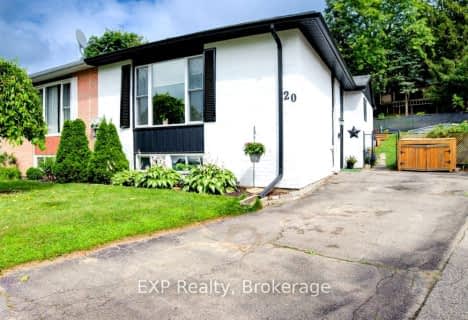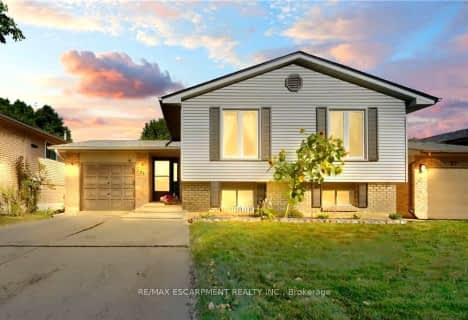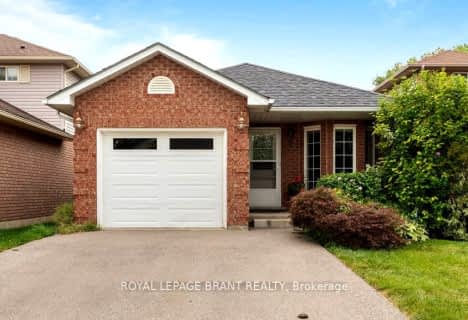Very Walkable
- Most errands can be accomplished on foot.
Bikeable
- Some errands can be accomplished on bike.

Greenbrier Public School
Elementary: PublicCentennial-Grand Woodlands School
Elementary: PublicSt. Leo School
Elementary: CatholicRussell Reid Public School
Elementary: PublicOur Lady of Providence Catholic Elementary School
Elementary: CatholicConfederation Elementary School
Elementary: PublicSt. Mary Catholic Learning Centre
Secondary: CatholicGrand Erie Learning Alternatives
Secondary: PublicTollgate Technological Skills Centre Secondary School
Secondary: PublicSt John's College
Secondary: CatholicNorth Park Collegiate and Vocational School
Secondary: PublicBrantford Collegiate Institute and Vocational School
Secondary: Public-
Scotiabank
120 King George Rd, Brantford ON N3R 5K8 1.15km -
HODL Bitcoin ATM - Hasty Market
255 Fairview Dr, Brantford ON N3R 7E3 1.79km -
Scotiabank
321 St Paul Ave, Brantford ON N3R 4M9 2.77km





















