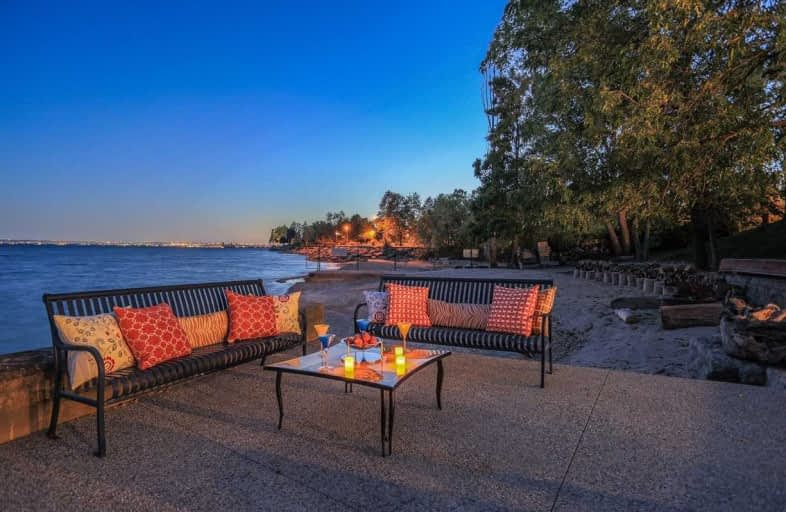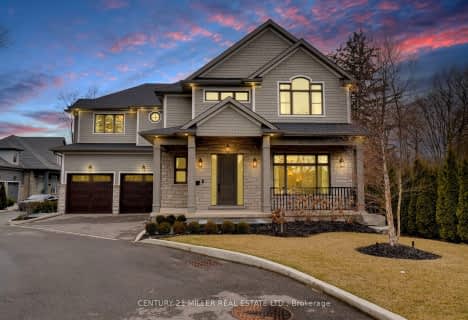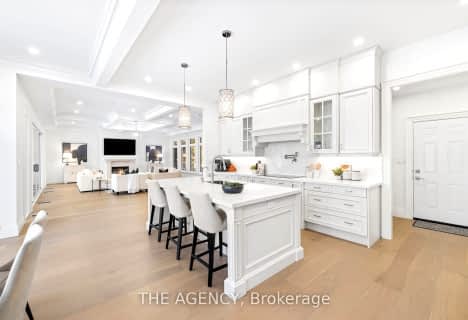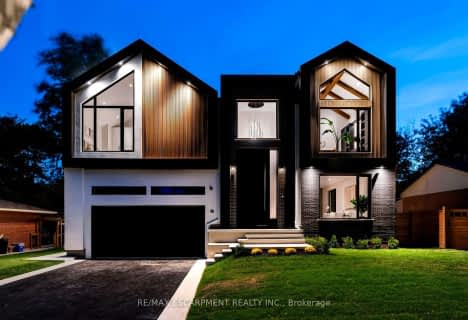
Lakeshore Public School
Elementary: Public
1.81 km
Ryerson Public School
Elementary: Public
1.59 km
St Raphaels Separate School
Elementary: Catholic
1.68 km
Tecumseh Public School
Elementary: Public
1.84 km
St Paul School
Elementary: Catholic
1.35 km
John T Tuck Public School
Elementary: Public
0.67 km
Gary Allan High School - SCORE
Secondary: Public
1.18 km
Gary Allan High School - Bronte Creek
Secondary: Public
0.81 km
Gary Allan High School - Burlington
Secondary: Public
0.80 km
Robert Bateman High School
Secondary: Public
3.93 km
Assumption Roman Catholic Secondary School
Secondary: Catholic
1.59 km
Nelson High School
Secondary: Public
2.12 km
$
$4,195,000
- 8 bath
- 4 bed
- 3500 sqft
03-2265 Lakeshore Road, Burlington, Ontario • L7R 1B1 • Roseland
$
$4,480,000
- 5 bath
- 4 bed
- 3500 sqft
298 Strathcona Drive, Burlington, Ontario • L7L 2E1 • Shoreacres














