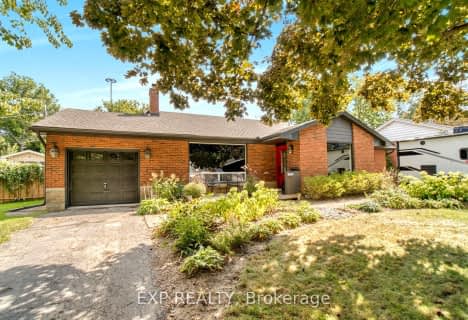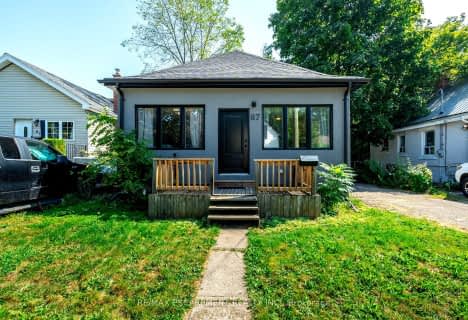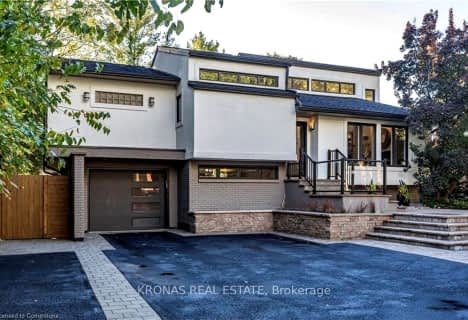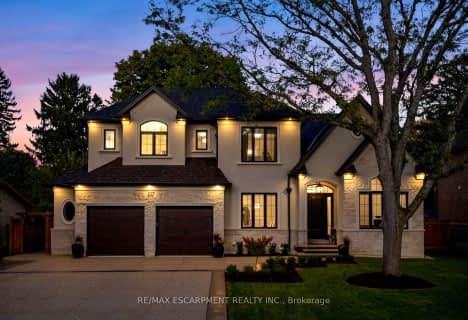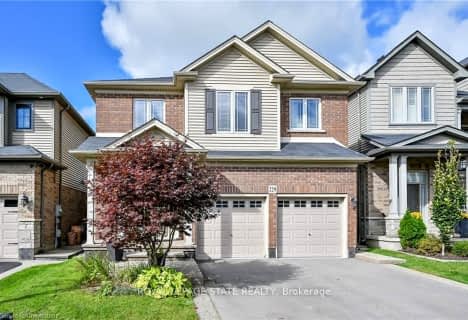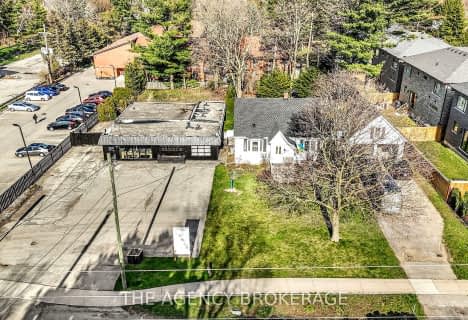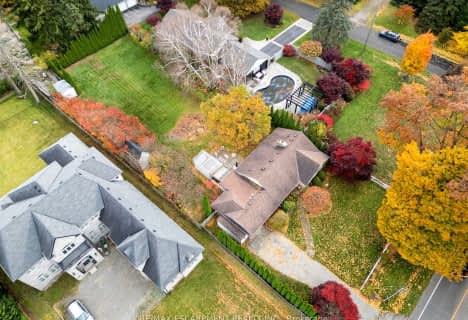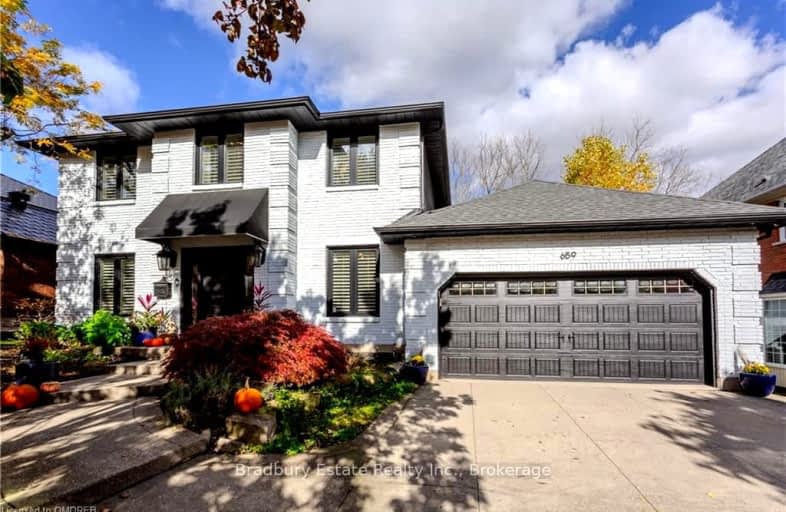
Car-Dependent
- Almost all errands require a car.
Some Transit
- Most errands require a car.
Somewhat Bikeable
- Most errands require a car.

Rousseau Public School
Elementary: PublicSt. Bernadette Catholic Elementary School
Elementary: CatholicDundana Public School
Elementary: PublicHoly Name of Mary Catholic Elementary School
Elementary: CatholicImmaculate Conception Catholic Elementary School
Elementary: CatholicAncaster Meadow Elementary Public School
Elementary: PublicDundas Valley Secondary School
Secondary: PublicSt. Mary Catholic Secondary School
Secondary: CatholicSir Allan MacNab Secondary School
Secondary: PublicBishop Tonnos Catholic Secondary School
Secondary: CatholicAncaster High School
Secondary: PublicSt. Thomas More Catholic Secondary School
Secondary: Catholic-
Meadowlands Park
1.83km -
Sanctuary Park
Sanctuary Dr, Dundas ON 2.53km -
Dundas Valley Trail Centre
Ancaster ON 3.2km
-
President's Choice Financial ATM
101 Osler Dr, Dundas ON L9H 4H4 3km -
TD Canada Trust ATM
98 Wilson St W, Ancaster ON L9G 1N3 3.24km -
TD Bank Financial Group
98 Wilson St W, Ancaster ON L9G 1N3 3.25km
- 3 bath
- 3 bed
- 2500 sqft
158 Sulphur Springs Road, Hamilton, Ontario • L9G 4T7 • Ancaster
- 4 bath
- 4 bed
- 3000 sqft
208 John Frederick Drive, Hamilton, Ontario • L9G 0E5 • Ancaster


