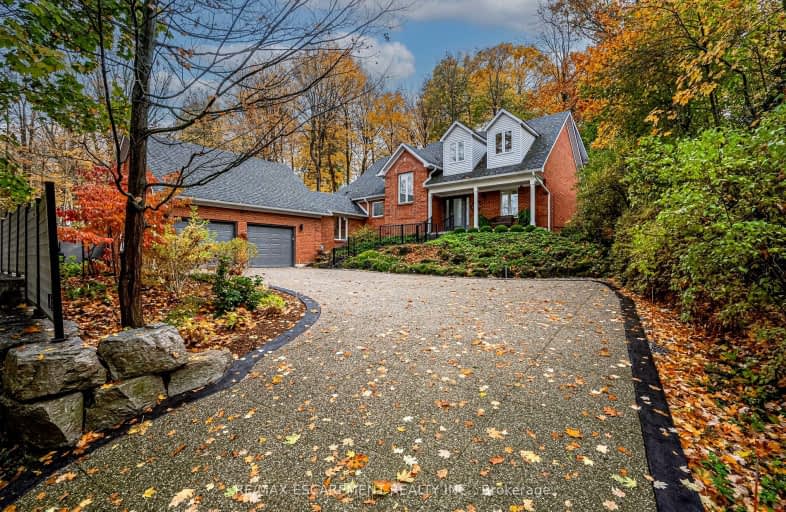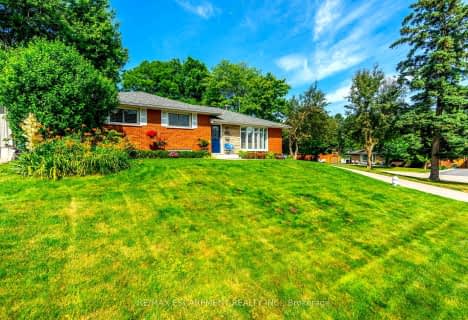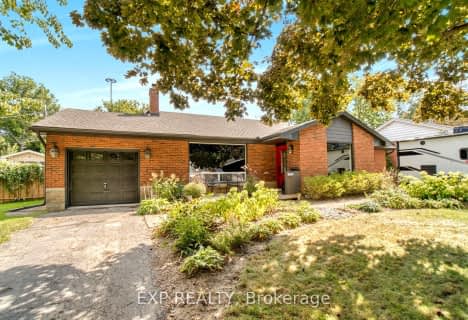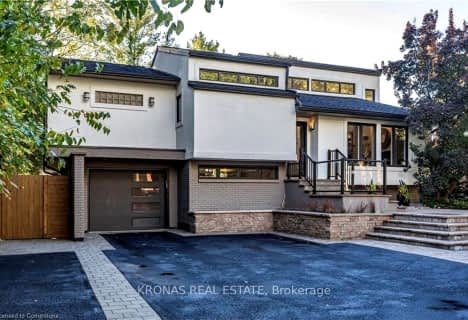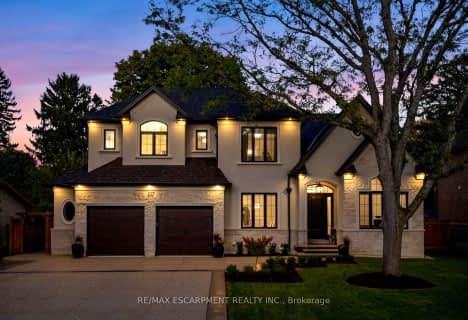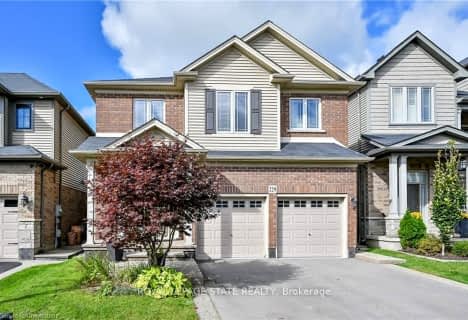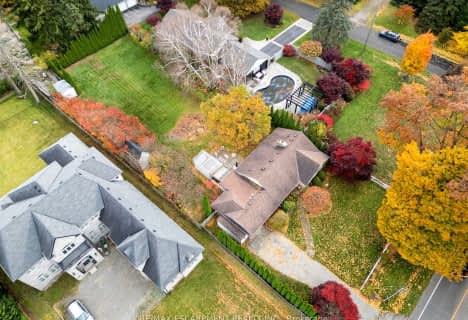Car-Dependent
- Most errands require a car.
Some Transit
- Most errands require a car.
Somewhat Bikeable
- Most errands require a car.

Rousseau Public School
Elementary: PublicAncaster Senior Public School
Elementary: PublicC H Bray School
Elementary: PublicSt. Ann (Ancaster) Catholic Elementary School
Elementary: CatholicSt. Joachim Catholic Elementary School
Elementary: CatholicFessenden School
Elementary: PublicDundas Valley Secondary School
Secondary: PublicSt. Mary Catholic Secondary School
Secondary: CatholicSir Allan MacNab Secondary School
Secondary: PublicBishop Tonnos Catholic Secondary School
Secondary: CatholicAncaster High School
Secondary: PublicSt. Thomas More Catholic Secondary School
Secondary: Catholic-
Lions Outdoor Pool Playground
1.55km -
Dundas Valley Trail Centre
Ancaster ON 2.28km -
Bumble Bee Park
Dundas ON 2.78km
-
TD Canada Trust ATM
98 Wilson St W, Ancaster ON L9G 1N3 1.45km -
TD Bank Financial Group
98 Wilson St W, Ancaster ON L9G 1N3 1.46km -
BMO Bank of Montreal
977 Golf Links Rd, Ancaster ON L9K 1K1 3.32km
- 4 bath
- 4 bed
- 3000 sqft
208 John Frederick Drive, Hamilton, Ontario • L9G 0E5 • Ancaster
