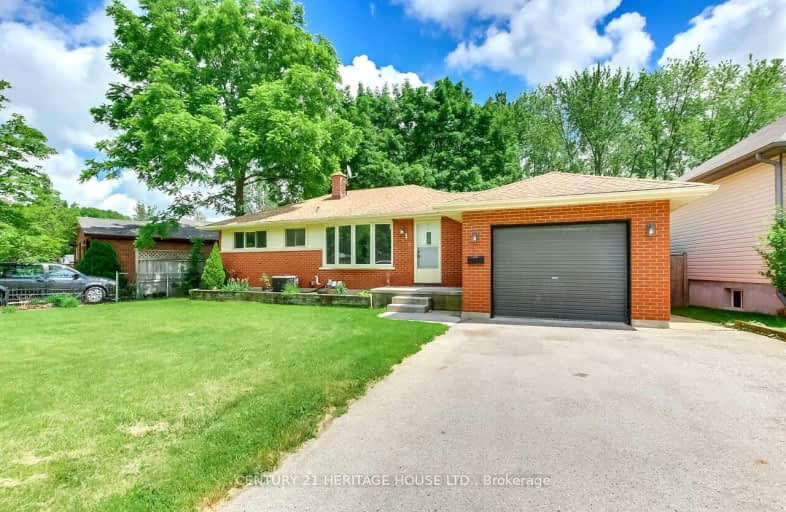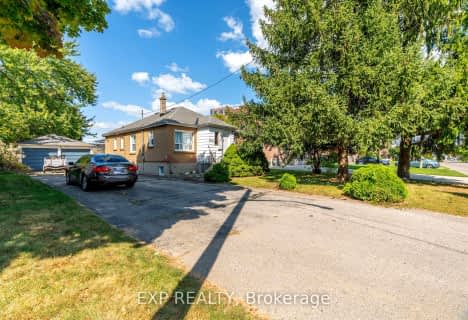Car-Dependent
- Almost all errands require a car.
Some Transit
- Most errands require a car.
Bikeable
- Some errands can be accomplished on bike.

St Bernadette Separate School
Elementary: CatholicSt Pius X Separate School
Elementary: CatholicFairmont Public School
Elementary: PublicTweedsmuir Public School
Elementary: PublicPrince Charles Public School
Elementary: PublicPrincess AnneFrench Immersion Public School
Elementary: PublicRobarts Provincial School for the Deaf
Secondary: ProvincialRobarts/Amethyst Demonstration Secondary School
Secondary: ProvincialThames Valley Alternative Secondary School
Secondary: PublicB Davison Secondary School Secondary School
Secondary: PublicJohn Paul II Catholic Secondary School
Secondary: CatholicClarke Road Secondary School
Secondary: Public-
Kiwanas Park
Trafalgar St (Thorne Ave), London ON 0.65km -
Fairmont Park
London ON N5W 1N1 0.66km -
Vimy Ridge Park
1443 Trafalgar St, London ON N5W 0A8 1.16km
-
RBC Royal Bank ATM
154 Clarke Rd, London ON N5W 5E2 1.22km -
BMO Bank of Montreal
957 Hamilton Rd, London ON N5W 1A2 1.46km -
CIBC
380 Clarke Rd (Dundas St.), London ON N5W 6E7 2.3km






















