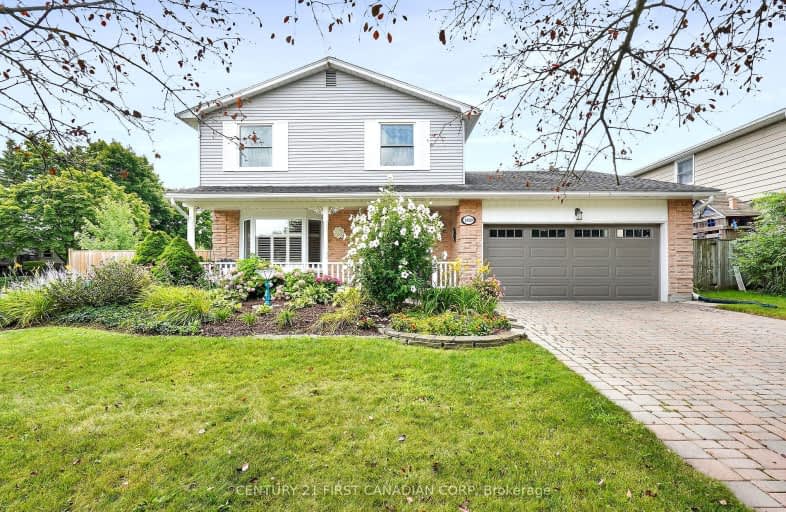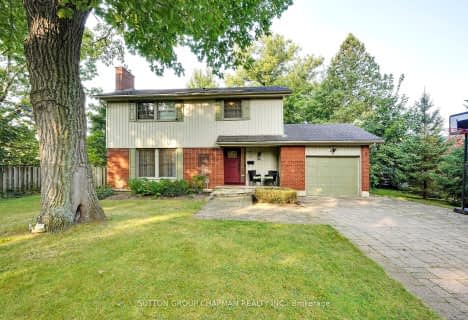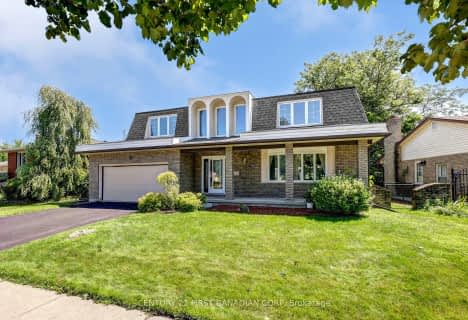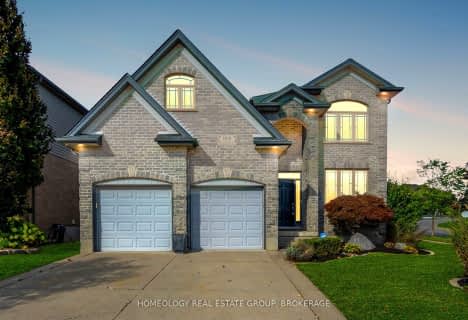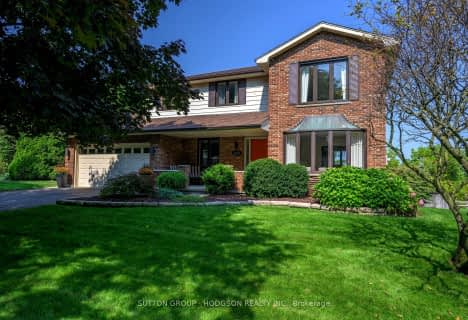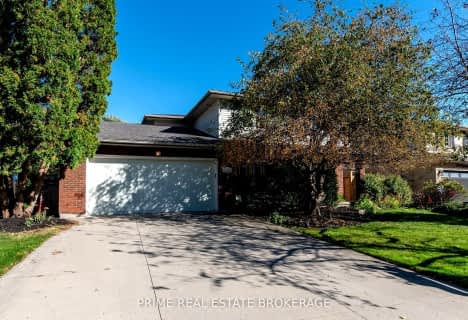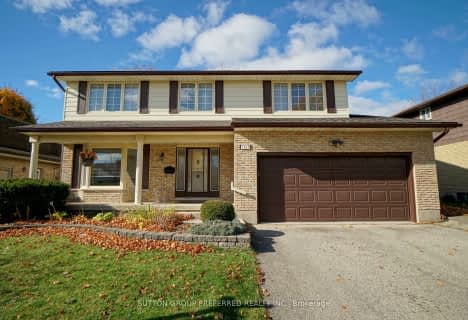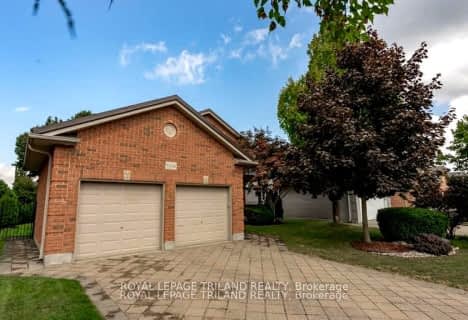Car-Dependent
- Most errands require a car.
Some Transit
- Most errands require a car.
Somewhat Bikeable
- Most errands require a car.

St George Separate School
Elementary: CatholicNotre Dame Separate School
Elementary: CatholicSt Paul Separate School
Elementary: CatholicWest Oaks French Immersion Public School
Elementary: PublicRiverside Public School
Elementary: PublicClara Brenton Public School
Elementary: PublicWestminster Secondary School
Secondary: PublicSt. Andre Bessette Secondary School
Secondary: CatholicSt Thomas Aquinas Secondary School
Secondary: CatholicOakridge Secondary School
Secondary: PublicSir Frederick Banting Secondary School
Secondary: PublicSaunders Secondary School
Secondary: Public-
Kelly Park
Ontario 0.86km -
Springbank Park
1080 Commissioners Rd W (at Rivers Edge Dr.), London ON N6K 1C3 1.06km -
Springbank Gardens
Wonderland Rd (Springbank Drive), London ON 1.37km
-
Scotiabank
1150 Oxford St W (Hyde Park Rd), London ON N6H 4V4 1.23km -
BMO Bank of Montreal
1200 Commissioners Rd W, London ON N6K 0J7 1.78km -
TD Bank Financial Group
480 Wonderland Rd S, London ON N6K 3T1 1.78km
